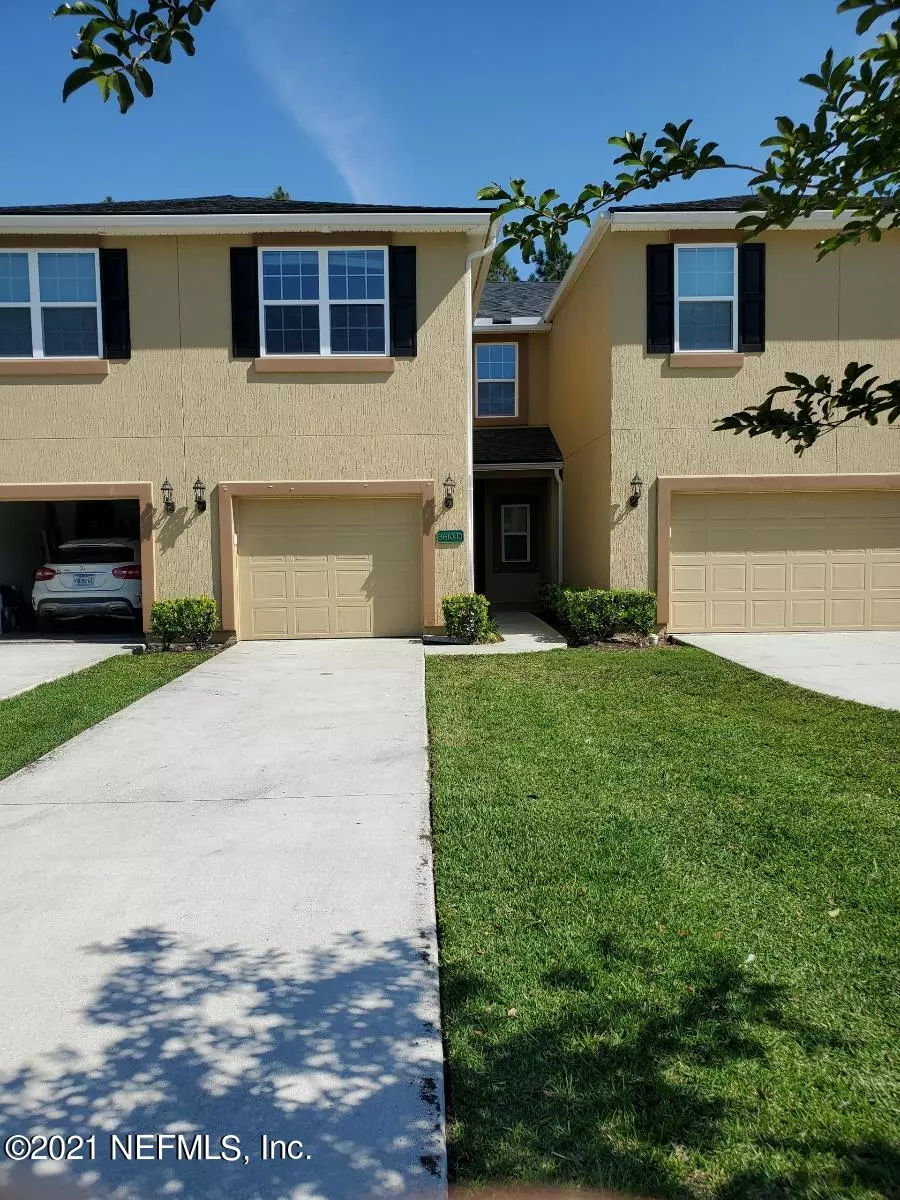$213,000
$209,000
1.9%For more information regarding the value of a property, please contact us for a free consultation.
3610 CRESWICK CIR #D Orange Park, FL 32065
3 Beds
3 Baths
1,562 SqFt
Key Details
Sold Price $213,000
Property Type Townhouse
Sub Type Townhouse
Listing Status Sold
Purchase Type For Sale
Square Footage 1,562 sqft
Price per Sqft $136
Subdivision Briar Oaks Townhomes
MLS Listing ID 1108118
Sold Date 06/29/21
Style Patio Home
Bedrooms 3
Full Baths 2
Half Baths 1
HOA Fees $138/mo
HOA Y/N Yes
Originating Board realMLS (Northeast Florida Multiple Listing Service)
Year Built 2016
Property Description
Back on the Market!2-story townhome in a gated community. Highest & Best Offer due by Friday 5/28/21!
Features a large 10'x8' screened lanai. Brand New Carpet just installed Upstairs & New Paint. Just built in 2016. Large 3-bedrooms, 2.5 bath & open floor-plan first level with bedrooms & laundry upstairs. Granite countertops & dark Espresso cabinets throughout kitchen/bathrooms, tiled floors & updated bathrooms. Owner's suite has a spacious walk-in closet, gorgeous bathroom with bar-height countertops & large tiled shower. Unit sits on Cul-De-Sac lot with extra parking & a private wooded backyard. Briar Oaks is walking distance to top local Oakleaf schools. Community gazebo leads to walking-trail which leads them to extravagant Oakleaf Plantation fully loaded with amenities. A must see see
Location
State FL
County Clay
Community Briar Oaks Townhomes
Area 139-Oakleaf/Orange Park/Nw Clay County
Direction From I-295, Take Exit 16, right ramp to FL-134 W Turn right to FL-134/103rd St. At Exit 103rd St, right ramp for FL-23 S Right on Oakleaf Plantation Pk Turn right to Tamarind Way, left on Creswick Cr
Interior
Interior Features Kitchen Island, Pantry, Primary Bathroom - Shower No Tub, Split Bedrooms, Vaulted Ceiling(s), Walk-In Closet(s)
Heating Central, Heat Pump
Cooling Central Air
Flooring Tile
Laundry Electric Dryer Hookup, Washer Hookup
Exterior
Parking Features Guest, Unassigned
Garage Spaces 2.0
Pool Community
Amenities Available Basketball Court, Children's Pool, Clubhouse, Fitness Center, Jogging Path, Laundry, Management - Full Time, Management - Off Site, Playground, Tennis Court(s)
Roof Type Shingle
Porch Covered, Patio, Porch, Screened
Total Parking Spaces 2
Private Pool No
Building
Lot Description Cul-De-Sac, Wooded
Sewer Public Sewer
Water Public
Architectural Style Patio Home
Structure Type Frame,Stucco
New Construction No
Schools
Elementary Schools Plantation Oaks
Middle Schools Oakleaf Jr High
High Schools Oakleaf High School
Others
HOA Fee Include Insurance,Maintenance Grounds
Tax ID 06042500786980381
Security Features Smoke Detector(s)
Acceptable Financing Cash, Conventional, FHA, VA Loan
Listing Terms Cash, Conventional, FHA, VA Loan
Read Less
Want to know what your home might be worth? Contact us for a FREE valuation!

Our team is ready to help you sell your home for the highest possible price ASAP
Bought with WATSON REALTY CORP







