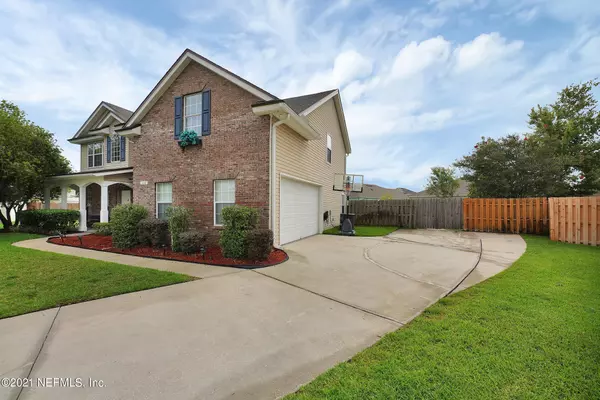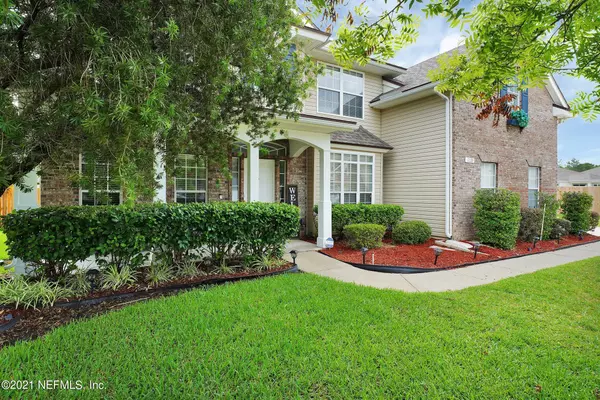$392,000
$390,000
0.5%For more information regarding the value of a property, please contact us for a free consultation.
1133 SEATTLE SLEW LN Jacksonville, FL 32218
4 Beds
3 Baths
2,334 SqFt
Key Details
Sold Price $392,000
Property Type Single Family Home
Sub Type Single Family Residence
Listing Status Sold
Purchase Type For Sale
Square Footage 2,334 sqft
Price per Sqft $167
Subdivision Saddlewood
MLS Listing ID 1117505
Sold Date 07/23/21
Style Traditional
Bedrooms 4
Full Baths 3
HOA Fees $31/qua
HOA Y/N Yes
Originating Board realMLS (Northeast Florida Multiple Listing Service)
Year Built 2003
Property Description
Beat the heat while relaxing in your own salt-water pool! This home is a must see on an oversized cul-de-sac lot, located in the sought after Saddlewood Community. Enjoy entertaining in either the formal living/dining rooms or gathering in the family room which consist of a 20 ft ceiling. The owner's suite features a huge bedroom, bathroom with vaulted ceiling and a bonus room; Perfect for a nursery or owners private living area. Downstairs guest bedroom and full bath. Escape to the backyard oasis with salt-water pool, pavers, large mature trees, and fully fenced. Updates include: Roof-2018, Stainless Steel Appliances-2018, Pool-2015, AC-2015.
**Showings to start 6/25 from 5pm-9pm**NO SHOWINGS Sunday 6/27 the family is welcoming home a new baby.
**MUST WEAR A MASK AND REMOVE SHOES.
Location
State FL
County Duval
Community Saddlewood
Area 092-Oceanway/Pecan Park
Direction 9A North to Pulaski Rd. exit,continue on Starratt Rd. Pass First Coast High, Bear right on Starratt RD.Turn right in to Saddlewood. Continue on Saddlewood Pkwy. left on Seattle Slew Ln. Home on Left
Interior
Interior Features Breakfast Bar, Eat-in Kitchen, Entrance Foyer, In-Law Floorplan, Pantry, Primary Bathroom -Tub with Separate Shower, Split Bedrooms, Vaulted Ceiling(s), Walk-In Closet(s)
Heating Central
Cooling Central Air
Flooring Tile
Fireplaces Number 1
Fireplace Yes
Laundry Electric Dryer Hookup, Washer Hookup
Exterior
Garage Spaces 2.0
Pool In Ground, Salt Water
Utilities Available Cable Available
Amenities Available Laundry
Roof Type Shingle
Total Parking Spaces 2
Private Pool No
Building
Lot Description Cul-De-Sac
Sewer Public Sewer
Water Public
Architectural Style Traditional
Structure Type Vinyl Siding
New Construction No
Others
Tax ID 1068691115
Security Features 24 Hour Security,Smoke Detector(s)
Acceptable Financing Cash, Conventional, FHA, VA Loan
Listing Terms Cash, Conventional, FHA, VA Loan
Read Less
Want to know what your home might be worth? Contact us for a FREE valuation!

Our team is ready to help you sell your home for the highest possible price ASAP
Bought with BERKSHIRE HATHAWAY HOMESERVICES FLORIDA NETWORK REALTY







