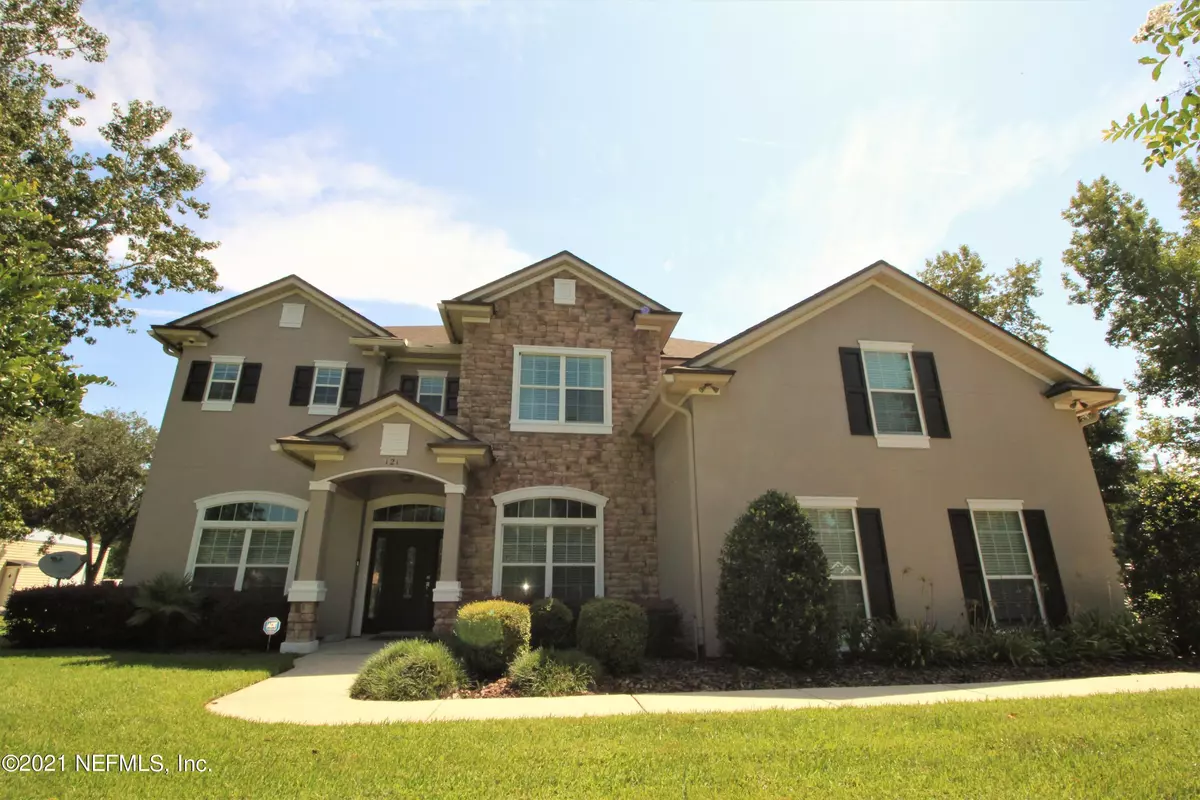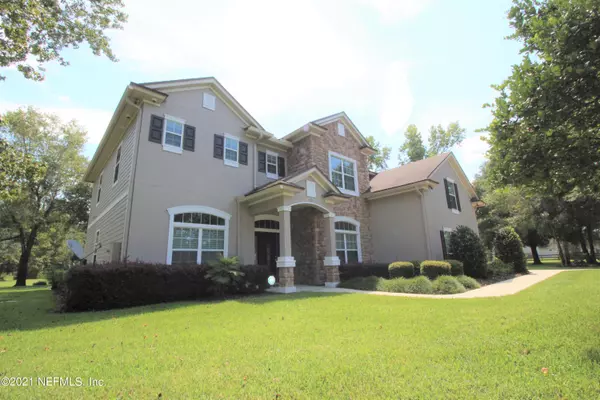$955,000
$975,000
2.1%For more information regarding the value of a property, please contact us for a free consultation.
121 HONEY BRANCH LN St Augustine, FL 32092
4 Beds
3 Baths
3,528 SqFt
Key Details
Sold Price $955,000
Property Type Single Family Home
Sub Type Single Family Residence
Listing Status Sold
Purchase Type For Sale
Square Footage 3,528 sqft
Price per Sqft $270
Subdivision Honey Branch Estates
MLS Listing ID 1129614
Sold Date 12/17/21
Style Traditional
Bedrooms 4
Full Baths 3
HOA Fees $90/mo
HOA Y/N Yes
Originating Board realMLS (Northeast Florida Multiple Listing Service)
Year Built 2009
Lot Dimensions 345x585
Property Description
Stunning Custom Pool Home on 4.5 Acres! This 4 bedroom, 3 bath home has been tastefully upgraded to please the most discerning buyer. Featuring soaring ceilings, hand scraped wood flooring, custom moldings with fine architectural detail and a floor to ceiling stone gas fireplace with full color spectrum lighting. Just inside the impressive foyer, formal dining is on the right and boasts a shiplap feature wall and designer lighting. To the left is an executive style office with crown molding and loads of natural light to inspire you when working from home. The large, 2 story gathering room is the focal point with its stunning fireplace, gorgeous staircase and dramatic ceiling that is sure to captivate and delight. The gourmet kitchen has been lavishly remodeled to include custom, soft close cabinetry with pull outs and organizers, beautiful Cambria quartz counter tops with large peninsula serving area and marvelous farm-style sink. The appliances are all GE Monogram and include: a 48" professional 6-burner gas range with griddle, double ovens and custom range hood, a massive 42" refrigerator, built-in microwave/convection oven and a wine chiller. The casual dining area is perfectly situated to take advantage of the serene views of the pool and picturesque yard. The remainder of the first level consists of a bedroom with adjacent bath and separate entrance, a huge laundry room with loads of storage and the attached two-car garage. You'll enjoy premier outdoor living and entertaining on the screened lanai and out by the fabulous salt water pool with stone waterfall and paver deck! Upstairs the opulent owners suite features two, huge walk-in closets and an expansive bath with spa tub, tiled shower and dual vanities. There is also a loft living space and the 3rd and 4th bedrooms with jack-n-jill bath between. Ever dream of having your own shop? The 2,000 sq. ft. separate garage with 2 roll-up doors is perfect for car collectors, woodcrafters, boat storage or whatever you like. This extraordinary home is truly a masterpiece and is located in small, quiet commuity within minutes of I-95 and St. Augustine. Call today for information or to schedule a private viewing.
Location
State FL
County St. Johns
Community Honey Branch Estates
Area 344-Hastings/Tocoi/Riverdale
Direction SR 16 to Cr208 to left on Honey Branch Lane
Interior
Interior Features Breakfast Bar, Eat-in Kitchen, Entrance Foyer, Primary Bathroom -Tub with Separate Shower, Vaulted Ceiling(s), Walk-In Closet(s)
Heating Central, Electric
Cooling Central Air, Electric
Flooring Carpet, Tile, Wood
Fireplaces Type Gas
Fireplace Yes
Exterior
Parking Features Attached, Detached, Garage
Garage Spaces 2.0
Fence Back Yard
Pool In Ground
Utilities Available Propane
Roof Type Shingle
Porch Patio
Total Parking Spaces 2
Private Pool No
Building
Lot Description Irregular Lot
Sewer Septic Tank
Water Well
Architectural Style Traditional
Structure Type Fiber Cement,Frame
New Construction No
Schools
Elementary Schools Picolata Crossing
Middle Schools Pacetti Bay
High Schools Tocoi Creek
Others
Tax ID 0305510110
Security Features Security System Owned
Acceptable Financing Cash, Conventional
Listing Terms Cash, Conventional
Read Less
Want to know what your home might be worth? Contact us for a FREE valuation!

Our team is ready to help you sell your home for the highest possible price ASAP
Bought with NON MLS







