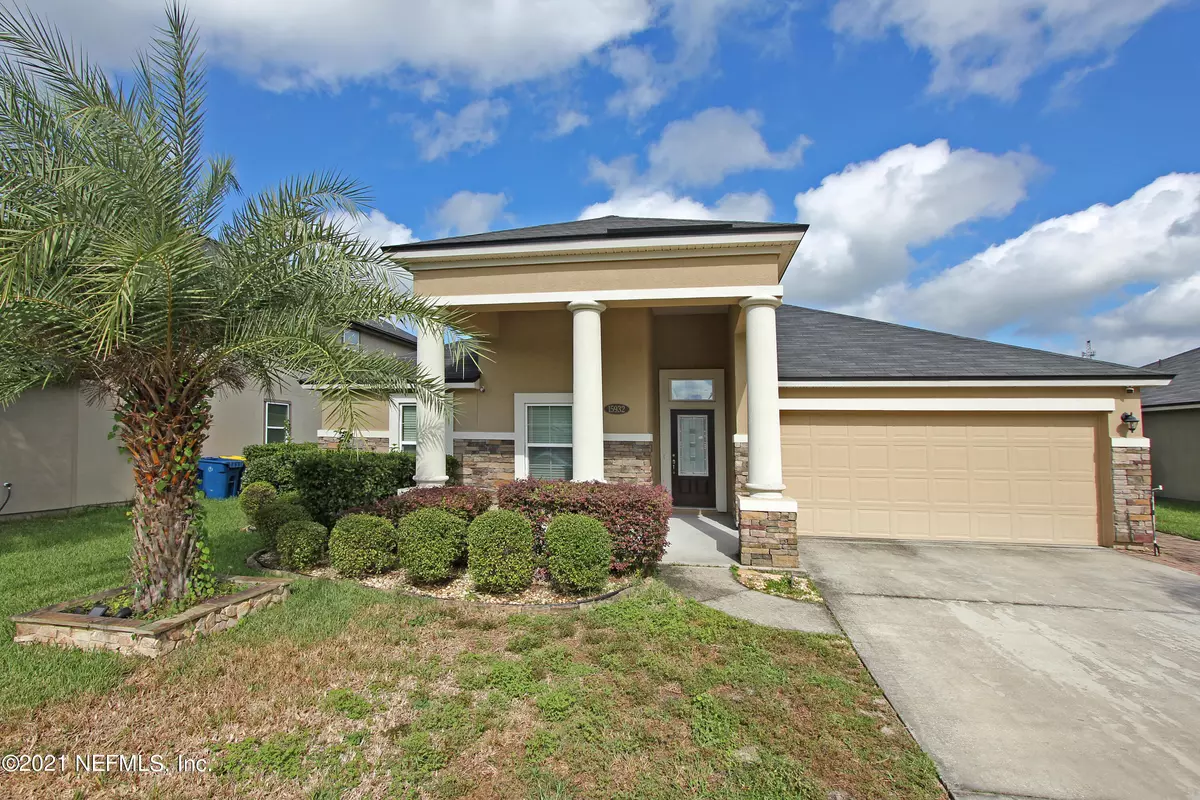$341,000
$324,900
5.0%For more information regarding the value of a property, please contact us for a free consultation.
15932 BAINEBRIDGE DR Jacksonville, FL 32218
4 Beds
2 Baths
2,152 SqFt
Key Details
Sold Price $341,000
Property Type Single Family Home
Sub Type Single Family Residence
Listing Status Sold
Purchase Type For Sale
Square Footage 2,152 sqft
Price per Sqft $158
Subdivision Bainebridge Estates
MLS Listing ID 1136659
Sold Date 12/17/21
Style Traditional
Bedrooms 4
Full Baths 2
HOA Fees $4/ann
HOA Y/N Yes
Originating Board realMLS (Northeast Florida Multiple Listing Service)
Year Built 2014
Lot Dimensions .22 acres
Property Description
Act Fast! Beautiful lakefront home! 4 bedrooms, 2 full bath, 2 car garage. Enjoy outdoor living! Sunroom enclosure, outdoor stack stone fire pit, partial outdoor kitchen, Hot Tub, large patio w/ retractable sunscreen with views of lake! Home features include stone accents with covered front porch. Open floor plan! Living/dining room combo. GORGEOUS kitchen w/upgraded cabinets including wine rack and glass doors. Stainless steel appliances w/large granite center island. Separate breakfast nook. Kitchen opens to family room. Spacious owners suite w/bay windows, double tray ceiling, garden tub, double vanity, separate shower. 3 additional bedrooms. Community features include, clubhouse, pool, tennis and fitness room. Conveniently located near JAX, I95, I295, River City Market Place.
Location
State FL
County Duval
Community Bainebridge Estates
Area 091-Garden City/Airport
Direction From I-95, take exit 366 onto Pecan Park Road and head west approximately 1 mile. Turn right onto Bainebridge Drive into the Bainebridge Estates. Home will be on your left.
Rooms
Other Rooms Outdoor Kitchen
Interior
Interior Features Breakfast Bar, Kitchen Island, Pantry, Primary Bathroom -Tub with Separate Shower, Split Bedrooms, Walk-In Closet(s)
Heating Central, Electric
Cooling Central Air, Electric
Flooring Carpet, Concrete, Tile
Exterior
Parking Features Additional Parking, Attached, Garage, Garage Door Opener
Garage Spaces 2.0
Pool Community
Amenities Available Clubhouse, Fitness Center, Tennis Court(s)
Waterfront Description Lake Front
View Water
Roof Type Shingle
Porch Front Porch, Glass Enclosed, Patio, Porch
Total Parking Spaces 2
Private Pool No
Building
Sewer Public Sewer
Water Public
Architectural Style Traditional
Structure Type Frame,Stucco
New Construction No
Schools
Elementary Schools Biscayne
Middle Schools Highlands
High Schools First Coast
Others
Tax ID 1083611360
Security Features Security System Owned,Smoke Detector(s)
Acceptable Financing Cash, Conventional, FHA, VA Loan
Listing Terms Cash, Conventional, FHA, VA Loan
Read Less
Want to know what your home might be worth? Contact us for a FREE valuation!

Our team is ready to help you sell your home for the highest possible price ASAP
Bought with ENTERA REALTY LLC



