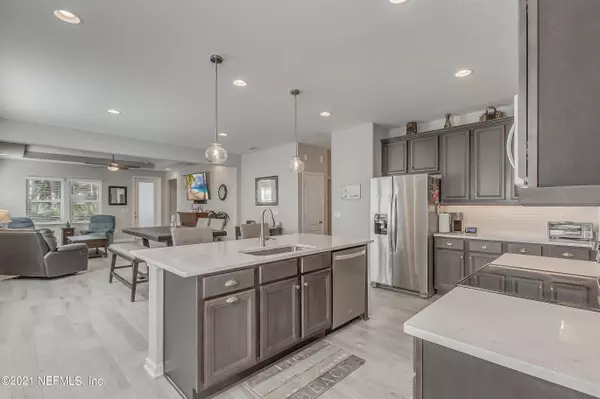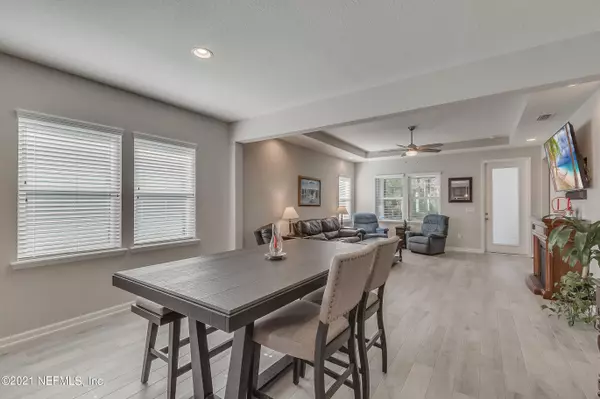$442,250
$459,000
3.6%For more information regarding the value of a property, please contact us for a free consultation.
266 BELLA DR St Augustine, FL 32086
3 Beds
2 Baths
2,016 SqFt
Key Details
Sold Price $442,250
Property Type Single Family Home
Sub Type Single Family Residence
Listing Status Sold
Purchase Type For Sale
Square Footage 2,016 sqft
Price per Sqft $219
Subdivision Villages Of Valencia
MLS Listing ID 1145871
Sold Date 03/07/22
Bedrooms 3
Full Baths 2
HOA Fees $50/qua
HOA Y/N Yes
Originating Board realMLS (Northeast Florida Multiple Listing Service)
Year Built 2018
Property Description
BETTER THAN NEW! UPGRADES THRU OUT! Beautiful woodlook plank tile in all but 1 BR, in this stunning MASTERCRAFT home w/ open kitchen featuring Cambria counters, 42'' self close cabinets, tile backsplash, walk-in pantry, drop lights over island,''butlers pantry''.Kitchen overlooks casual dining area and great room! Spacious Master suite w/ double vanity in bath, large walk-in shower & generous walk-in closet! 2 generous secondary bedrooms & guest bath w/tub/shower combo. Flex room at the entry can be formal dining, living, office or playroom! Enjoy peaceful preserve views from the screened, covered lanai or the paver patio beyond. Pavered walkway from the front of the home to rear patio. EXTRAS: IRRIGATION WELL, SURGE PROTECTOR, WATER SOFTENER, AIR PURIFIER, FENCED YARD, GUTTERS, PULL D D
Location
State FL
County St. Johns
Community Villages Of Valencia
Area 334-Moultrie/St Augustine Shores
Direction US 1 South to left on Watson Rd. Left on Bella Dr., home on the left
Interior
Interior Features Breakfast Bar, Butler Pantry, Eat-in Kitchen, Entrance Foyer, Pantry, Primary Bathroom - Shower No Tub, Primary Downstairs, Split Bedrooms, Walk-In Closet(s)
Heating Central, Electric, Other
Cooling Central Air, Electric
Flooring Tile
Laundry Electric Dryer Hookup, Washer Hookup
Exterior
Parking Features Attached, Garage, Garage Door Opener
Garage Spaces 2.0
Fence Back Yard
Pool Community, None
Utilities Available Cable Available
Amenities Available Clubhouse, Playground
View Protected Preserve
Roof Type Shingle
Porch Front Porch, Patio, Porch, Screened
Total Parking Spaces 2
Private Pool No
Building
Lot Description Sprinklers In Front, Sprinklers In Rear
Sewer Public Sewer
Water Public
Structure Type Fiber Cement,Frame
New Construction No
Schools
Elementary Schools W. D. Hartley
Middle Schools Gamble Rogers
High Schools Pedro Menendez
Others
HOA Name Villages of Valencia
Tax ID 1818840600
Security Features Smoke Detector(s)
Acceptable Financing Cash, Conventional, FHA, VA Loan
Listing Terms Cash, Conventional, FHA, VA Loan
Read Less
Want to know what your home might be worth? Contact us for a FREE valuation!

Our team is ready to help you sell your home for the highest possible price ASAP
Bought with MEMORY HOPKINS REAL ESTATE







