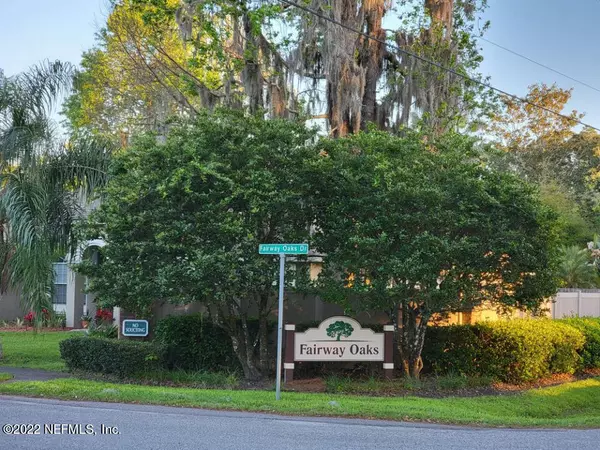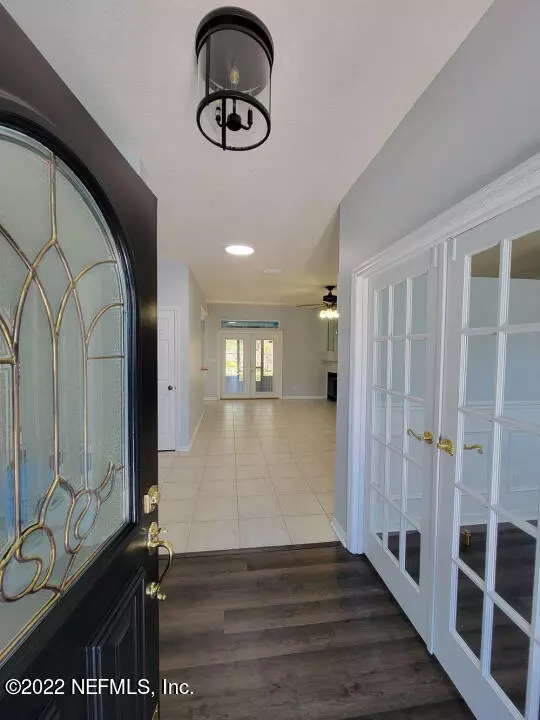$465,000
$450,000
3.3%For more information regarding the value of a property, please contact us for a free consultation.
114 FAIRWAY OAKS DR Fleming Island, FL 32003
4 Beds
2 Baths
2,150 SqFt
Key Details
Sold Price $465,000
Property Type Single Family Home
Sub Type Single Family Residence
Listing Status Sold
Purchase Type For Sale
Square Footage 2,150 sqft
Price per Sqft $216
Subdivision Fairway Oaks
MLS Listing ID 1159470
Sold Date 05/01/22
Bedrooms 4
Full Baths 2
HOA Fees $19/ann
HOA Y/N Yes
Originating Board realMLS (Northeast Florida Multiple Listing Service)
Year Built 1995
Property Description
Spacious bright split-bedroom/2 car garage design nestled on a cul-de-sac in a quiet 24 home Fleming Island family-oriented community tucked away/bordering the St. Johns River. Freshly painted inside and out, porcelain tile in majority of the home with LVP in office, laundry, and bathrooms. Skylights & plantation shutters. New HVAC, new privacy fence, and young roof, with screened-in back porch. Matching potting shed with raised deck. Termite bond transfers. Moccasin Slough Park, with play/picnic areas and nature fitness trail 3 minutes away. Great schools and minutes away from Publix, Winn Dixie, Home Depot, restaurants & more. Great location with short easy commute to NAS JAX, I-295, I-95, the beaches, Jacksonville and St Augustine. Jacksonville International Airport, Amtrak, Greyhound, and cruise line port all within 40 minutes. Out of state buyers, come see this sunny Florida home with no state tax, lower property taxes, and homestead exemption! (2981 total sq ft, 2150 living)
Location
State FL
County Clay
Community Fairway Oaks
Area 121-Fleming Island-Ne
Direction Raggedy Point Rd off US Hwy 17, left on Raggedy Point Rd again, left onto Fairway Oaks Dr. House on left
Interior
Interior Features Walk-In Closet(s)
Heating Central
Cooling Central Air
Flooring Tile
Fireplaces Number 1
Fireplaces Type Wood Burning
Fireplace Yes
Exterior
Parking Features Attached, Garage
Garage Spaces 2.0
Pool None
Roof Type Shingle
Porch Patio
Total Parking Spaces 2
Private Pool No
Building
Sewer Public Sewer
Water Public
Structure Type Stucco
New Construction No
Others
HOA Fee Include Insurance
Tax ID 34042601309600900
Security Features Smoke Detector(s)
Acceptable Financing Cash, Conventional, FHA
Listing Terms Cash, Conventional, FHA
Read Less
Want to know what your home might be worth? Contact us for a FREE valuation!

Our team is ready to help you sell your home for the highest possible price ASAP
Bought with WATSON REALTY CORP







