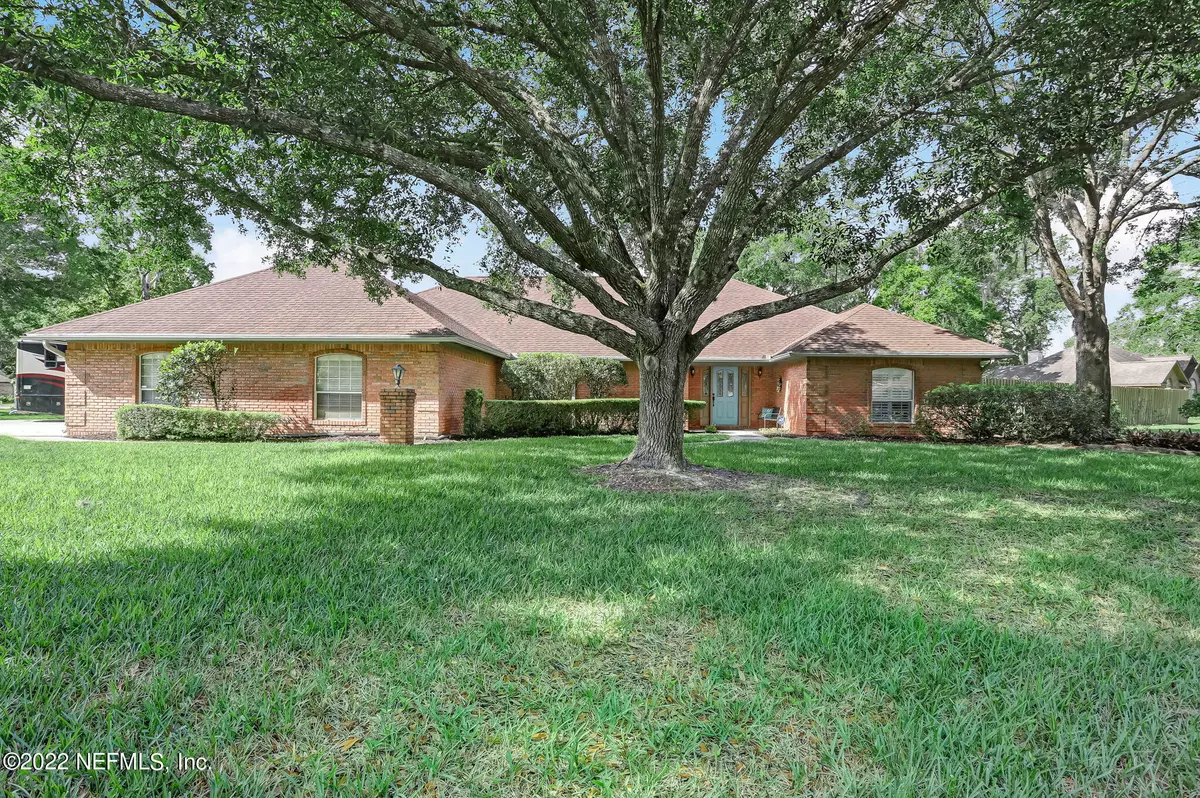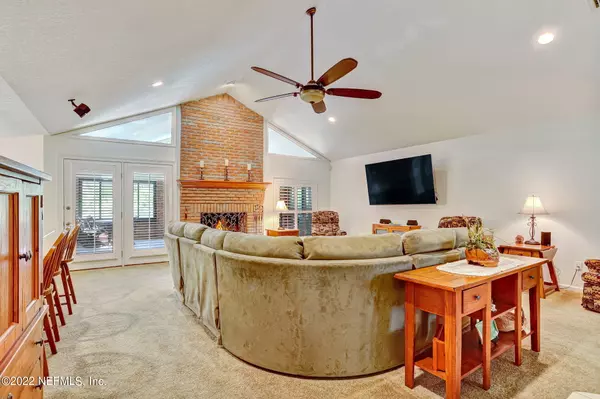$625,000
$625,000
For more information regarding the value of a property, please contact us for a free consultation.
5640 STARLIGHT CT Fleming Island, FL 32003
3 Beds
3 Baths
2,644 SqFt
Key Details
Sold Price $625,000
Property Type Single Family Home
Sub Type Single Family Residence
Listing Status Sold
Purchase Type For Sale
Square Footage 2,644 sqft
Price per Sqft $236
Subdivision River Passage
MLS Listing ID 1165880
Sold Date 06/21/22
Style Ranch
Bedrooms 3
Full Baths 2
Half Baths 1
HOA Fees $25/ann
HOA Y/N Yes
Originating Board realMLS (Northeast Florida Multiple Listing Service)
Year Built 1991
Property Description
Fleming Island brick pool home! Conveniently located in Fleming Island's River Passage subdivision this private pool home is now available. Fabulous all brick home features a 3 car garage with epoxy floors and workbench, open and spacious 3BR/2.5 BA split floorplan, roomy kitchen featuring granite countertops and stainless steel appliances. Separate Dining Room that can also be used as Home Office/Flex Space. Spacious owner retreat with tray ceiling, ensuite bathroom with walk in shower, soaking tub, double vanity and walk in closet. Jack and Jill bathroom and two additional bedrooms provide privacy for family and friends on the other side of the house. Private and fenced yard to enjoy in ground pool, fun activities and grilling. Schedule your private showing today!
Location
State FL
County Clay
Community River Passage
Area 123-Fleming Island-Se
Direction 295 go S on US Hwy 17, cross over the Doctor's Lake Bridge, continue S to Bald Eagle (CR220) and turn left, R on Pine Ave, L on Passage to property on R at 5640 Starlight.
Interior
Interior Features Breakfast Bar, Eat-in Kitchen, Primary Bathroom -Tub with Separate Shower, Split Bedrooms, Vaulted Ceiling(s), Walk-In Closet(s)
Heating Central
Cooling Central Air
Exterior
Parking Features Additional Parking, Attached, Garage
Garage Spaces 3.0
Fence Back Yard, Wood
Pool Private, In Ground
Amenities Available Laundry
Roof Type Shingle
Total Parking Spaces 3
Private Pool No
Building
Sewer Public Sewer
Water Public
Architectural Style Ranch
New Construction No
Others
Tax ID 41052601519500129
Acceptable Financing Conventional, VA Loan
Listing Terms Conventional, VA Loan
Read Less
Want to know what your home might be worth? Contact us for a FREE valuation!

Our team is ready to help you sell your home for the highest possible price ASAP
Bought with EXIT 1 STOP REALTY







