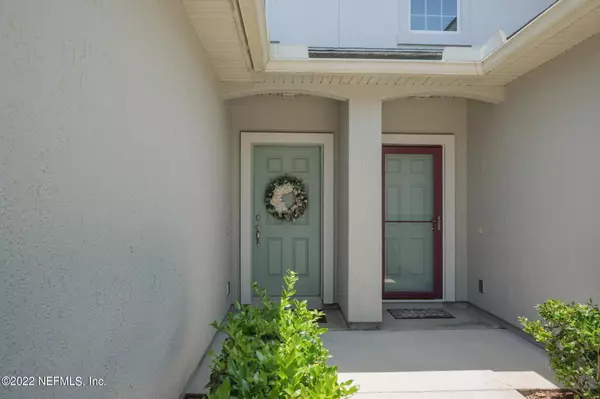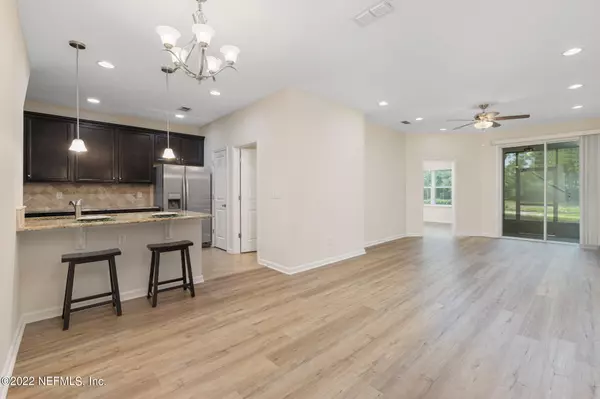$345,000
$345,000
For more information regarding the value of a property, please contact us for a free consultation.
205 AMISTAD DR St Augustine, FL 32086
3 Beds
3 Baths
1,776 SqFt
Key Details
Sold Price $345,000
Property Type Townhouse
Sub Type Townhouse
Listing Status Sold
Purchase Type For Sale
Square Footage 1,776 sqft
Price per Sqft $194
Subdivision Villages Of Valencia
MLS Listing ID 1171794
Sold Date 06/30/22
Bedrooms 3
Full Baths 2
Half Baths 1
HOA Fees $180/qua
HOA Y/N Yes
Originating Board realMLS (Northeast Florida Multiple Listing Service)
Year Built 2014
Property Description
Beautiful, like new 3 bedroom, 2.5 bathroom townhome with a 2 car garage. Open floor plan features gourmet kitchen and granite countertops, stainless appliances, 42'' cabinets with crown molding and custom travertine backsplash. New luxury vinyl plank flooring on main level and entire home has been freshly painted. The home is further enhanced by a first-floor master bedroom suite and en suite bath with raised vanity, walk in closet, and fully-tiled, walk-in shower. Upstairs features an open loft, perfect for an office or bonus area and two additional bedrooms with a shared full bath. Additionally, all bedrooms overlook a tranquil pond and preserve backdrop. The back patio is fully screened. Washer/dryer hookup on 2nd floor with additional hookup in garage (washer and dryer DO convey!). This home also has a 2-car garage! HOA covers exterior painting, reroofing and landscaping. Bainbridge floor plan by Dream Finders.
The Villages of Valencia community features a pool and a gated-access recreation area. Conveniently located to shopping or spending a day at the beach, which is a quick 9 minutes away. A must see!
Bainbridge floor plan by Dream Finders.
Location
State FL
County St. Johns
Community Villages Of Valencia
Area 334-Moultrie/St Augustine Shores
Direction From US 1 South, turn East onto Watson Rd, turn left onto Amistad Dr. Home is on the left.
Interior
Interior Features Breakfast Bar, Pantry, Primary Bathroom - Shower No Tub, Primary Downstairs, Split Bedrooms, Walk-In Closet(s)
Heating Central, Electric
Cooling Central Air, Electric
Flooring Laminate, Tile, Vinyl
Laundry In Carport, In Garage
Exterior
Parking Features Attached, Garage
Garage Spaces 2.0
Pool Community
Amenities Available Maintenance Grounds, Playground
Waterfront Description Pond
View Water
Roof Type Shingle
Porch Patio, Porch, Screened
Total Parking Spaces 2
Private Pool No
Building
Lot Description Wooded
Sewer Public Sewer
Water Public
Structure Type Frame,Stucco
New Construction No
Schools
Elementary Schools W. D. Hartley
Middle Schools Gamble Rogers
High Schools Pedro Menendez
Others
HOA Fee Include Maintenance Grounds
Tax ID 1818810340
Security Features Smoke Detector(s)
Acceptable Financing Cash, Conventional, FHA, VA Loan
Listing Terms Cash, Conventional, FHA, VA Loan
Read Less
Want to know what your home might be worth? Contact us for a FREE valuation!

Our team is ready to help you sell your home for the highest possible price ASAP
Bought with REMAX LEADING EDGE







