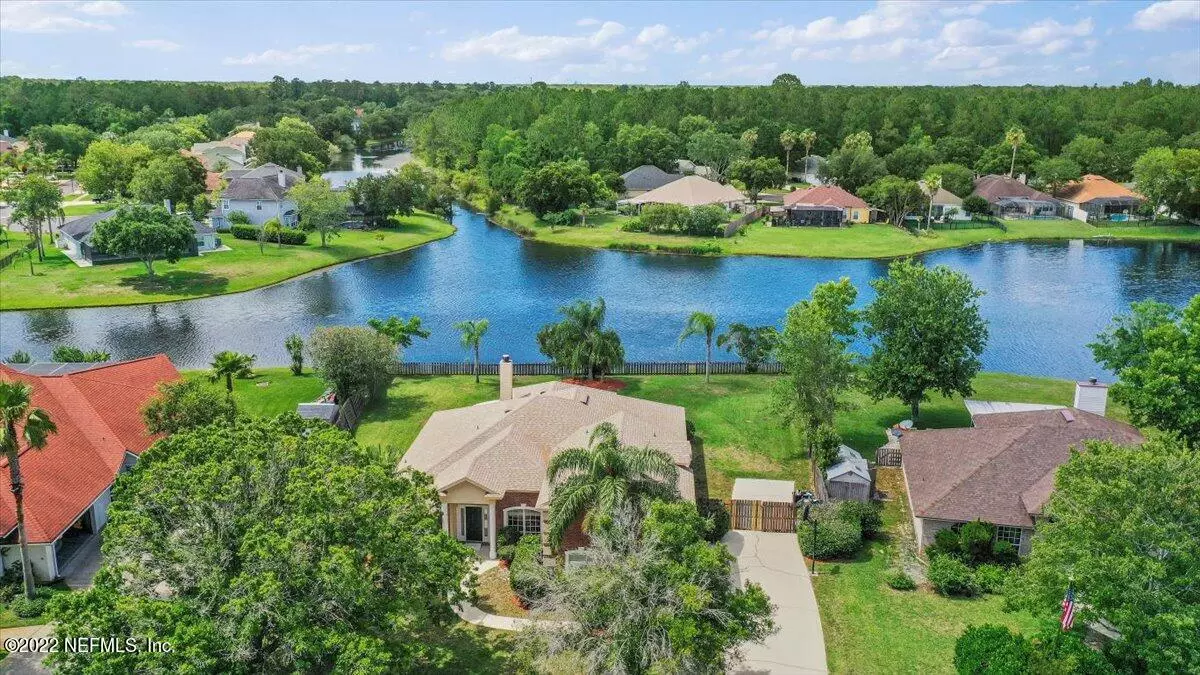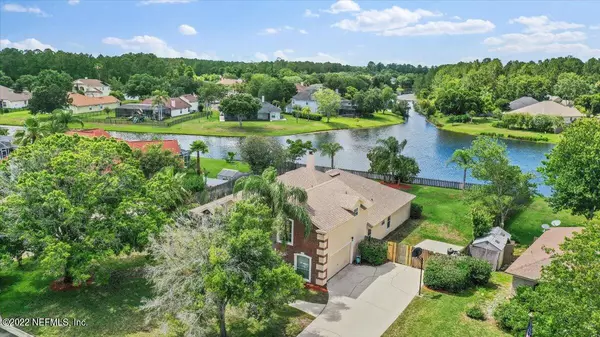$570,000
$570,000
For more information regarding the value of a property, please contact us for a free consultation.
224 VILLAGE GREEN AVE St Johns, FL 32259
5 Beds
4 Baths
2,903 SqFt
Key Details
Sold Price $570,000
Property Type Single Family Home
Sub Type Single Family Residence
Listing Status Sold
Purchase Type For Sale
Square Footage 2,903 sqft
Price per Sqft $196
Subdivision Village Green
MLS Listing ID 1166705
Sold Date 07/06/22
Style Traditional
Bedrooms 5
Full Baths 4
HOA Fees $24/ann
HOA Y/N Yes
Originating Board realMLS (Northeast Florida Multiple Listing Service)
Year Built 1999
Lot Dimensions 91x227x124x227
Property Description
HIGHEST & BEST OFFER BY JUNE 5TH @ 5:00PM. Thank you all for your interest!!
PRICE REDUCTION! Motivated Seller, he found a SMALLER RENTAL in the neighborhood & signed a Lease.
Spacious home offers 5 bedrooms & 4 baths. A bonus room occupies the second floor, ideal for teenagers or a home office. The impressive foyer opens to a Formal Dining Room and separate Living Room. The large family room is anchored by a fireplace & faces the in-ground pool with expansive lake views. RECENT IMPROVEMENTS INCLUDE: FRESH PAINT INTERIOR AND EXTERIOR MAY 2022; AC SYSTEM NEW IN 2021, ROOF INSTALLED 2020; TWO ZONE AC SYSTEM NEW DECEMBER 2021, NEW STOVE MAY 2022, POOL FILTER NEW JANUARY 2022, ALL ATTIC DUCT WORK REPLACED WITHIN 2 YEARS. NEW LANDSCAPING MAY 2O22. Kitchen offers an island, breakfast bar and walk-in pantry. The brand new GE Profile stove boasts induction cooking.
Location
State FL
County St. Johns
Community Village Green
Area 301-Julington Creek/Switzerland
Direction State Road 13 to left on ROBERTS RD. to left on VILLAGE GREEN AVE. Property will be on your left, 224 Village Green Avenue.
Interior
Interior Features Breakfast Bar, Breakfast Nook, Eat-in Kitchen, Entrance Foyer, Pantry, Primary Bathroom -Tub with Separate Shower, Split Bedrooms, Vaulted Ceiling(s), Walk-In Closet(s)
Heating Central, Heat Pump
Cooling Central Air
Flooring Carpet, Tile
Fireplaces Number 1
Fireplaces Type Wood Burning
Fireplace Yes
Laundry Electric Dryer Hookup, Washer Hookup
Exterior
Parking Features Additional Parking, Attached, Garage, Garage Door Opener
Garage Spaces 2.0
Fence Back Yard
Pool In Ground, Other
Waterfront Description Lake Front
View Water
Roof Type Shingle
Porch Front Porch, Porch, Screened
Total Parking Spaces 2
Private Pool No
Building
Lot Description Sprinklers In Front, Sprinklers In Rear
Sewer Public Sewer
Water Public
Architectural Style Traditional
Structure Type Fiber Cement
New Construction No
Schools
Elementary Schools Cunningham Creek
Middle Schools Switzerland Point
High Schools Bartram Trail
Others
HOA Name Cunningham Creek Pl
Tax ID 0097710320
Security Features Smoke Detector(s)
Acceptable Financing Cash, Conventional, FHA, VA Loan
Listing Terms Cash, Conventional, FHA, VA Loan
Read Less
Want to know what your home might be worth? Contact us for a FREE valuation!

Our team is ready to help you sell your home for the highest possible price ASAP







