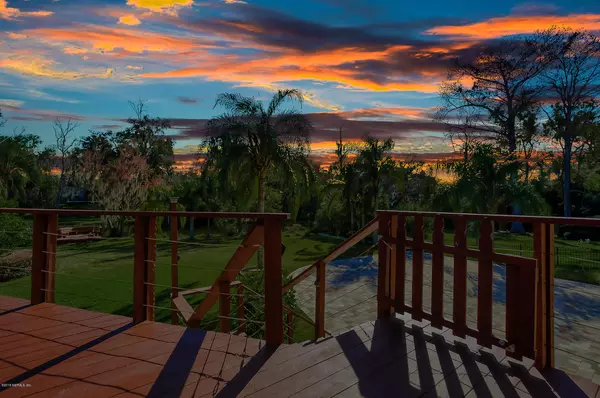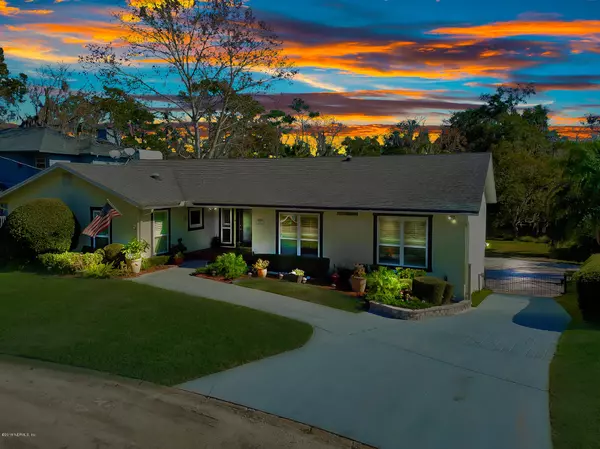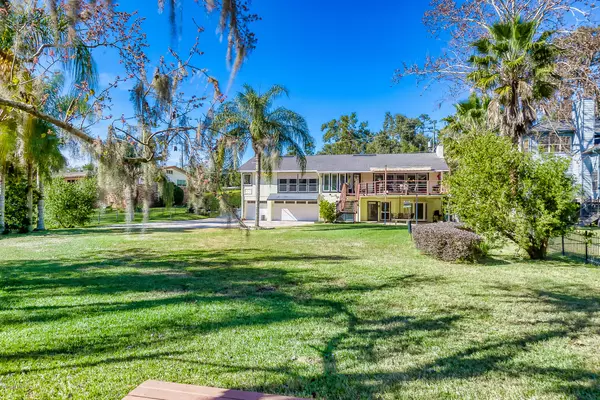$399,000
$399,999
0.2%For more information regarding the value of a property, please contact us for a free consultation.
1612 SHIRL LN Jacksonville, FL 32207
4 Beds
4 Baths
2,894 SqFt
Key Details
Sold Price $399,000
Property Type Single Family Home
Sub Type Single Family Residence
Listing Status Sold
Purchase Type For Sale
Square Footage 2,894 sqft
Price per Sqft $137
Subdivision Bates Add
MLS Listing ID 973045
Sold Date 10/31/19
Style Contemporary,Multi Generational,Ranch,Traditional
Bedrooms 4
Full Baths 3
Half Baths 1
HOA Y/N No
Originating Board realMLS (Northeast Florida Multiple Listing Service)
Year Built 1974
Lot Dimensions .64 acres
Property Description
This UPDATED, affordable waterfront home, is tucked away peacefully in the heart of San Jose featuring .64 acres on the creek! Entrance gates unveil a huge private backyard oasis (fully fenced) with truly enchanting panoramic water views and mature landscaping. 2 oversized decks perfect for entertaining and enjoy fishing off the dock! Serenity continues as you walk inside with lots of windows and open floor plan maximizing nature and water views- even in your master suite! The Gourmet kitchen opens to the great room with vaulted ceilings showcasing a grand fireplace. Luxury upgrades include: high end light fixtures, updated kitchen, stainless steel appliances, granite counter tops, designer cabinets, gorgeous hardwood floors, master suite w/ updated bathroom jetted garden tub and double vanities, plantation shutters, remodeled bathrooms and MUCH more.
You'll appreciate the flexible and functional floor plan with main living and 3 bedrooms all on same level. The downstairs/basement is huge, with its own bathroom and private entrance. Perfect for a mother-in law suite/ bonus room/man cave/hobby room/exercise/gym/ 4th bedroom/2nd living room/toy room or multi-generational living. Tons of parking with your oversized 3 car garage and pavered driveway to accommodate 4 more cars, RV or boat storage. Save on your electric bill-Attic radiant barrier, 4 skylights, 4 screen fanton for all entries, 9 fans and 3 in garage!
This home is move in ready and immaculate with a flawless home inspection.
No HOA fees!
Don't forget your boat/canoe/kayak! The St. John's River is right around the corner.
Location: Just minutes from Bolles, Epping Forest, San Jose Country Club, San Marco Square, Riverside, Five Points and Downtown. Only 20 minutes to the St. John's Towncenter and 27 minutes to Jacksonville beach.
Schools: San Jose elementary school, Alfred Dupont middle school, Terry Parker high school, Bolles, San Jose Episcopal
Location
State FL
County Duval
Community Bates Add
Area 012-San Jose
Direction Philips Hwy, West on University Blvd, Right on San Jose, Right on Shirl Lane, From 295, Head North on San Jose Blvd for 7.7 miles, Right on Shirl.
Interior
Interior Features Breakfast Bar, Breakfast Nook, Butler Pantry, Entrance Foyer, In-Law Floorplan, Kitchen Island, Primary Bathroom -Tub with Separate Shower, Primary Downstairs, Skylight(s), Vaulted Ceiling(s), Walk-In Closet(s)
Heating Central, Electric, Zoned, Other
Cooling Central Air, Zoned
Flooring Tile, Wood
Fireplaces Number 2
Fireplaces Type Wood Burning
Fireplace Yes
Laundry Electric Dryer Hookup, Washer Hookup
Exterior
Exterior Feature Dock
Parking Features Attached, Garage, Garage Door Opener
Garage Spaces 3.0
Fence Back Yard
Pool None
Utilities Available Cable Available, Other
Waterfront Description Creek
View Water
Roof Type Shingle,Other
Porch Covered, Deck, Front Porch, Patio, Porch
Total Parking Spaces 3
Private Pool No
Building
Lot Description Cul-De-Sac, Irregular Lot, Wooded
Sewer Septic Tank
Water Public
Architectural Style Contemporary, Multi Generational, Ranch, Traditional
Structure Type Frame,Wood Siding
New Construction No
Schools
Elementary Schools San Jose
High Schools Terry Parker
Others
Tax ID 0992620000
Security Features Security Gate,Smoke Detector(s)
Acceptable Financing Cash, Conventional, FHA, VA Loan
Listing Terms Cash, Conventional, FHA, VA Loan
Read Less
Want to know what your home might be worth? Contact us for a FREE valuation!

Our team is ready to help you sell your home for the highest possible price ASAP
Bought with NON MLS







