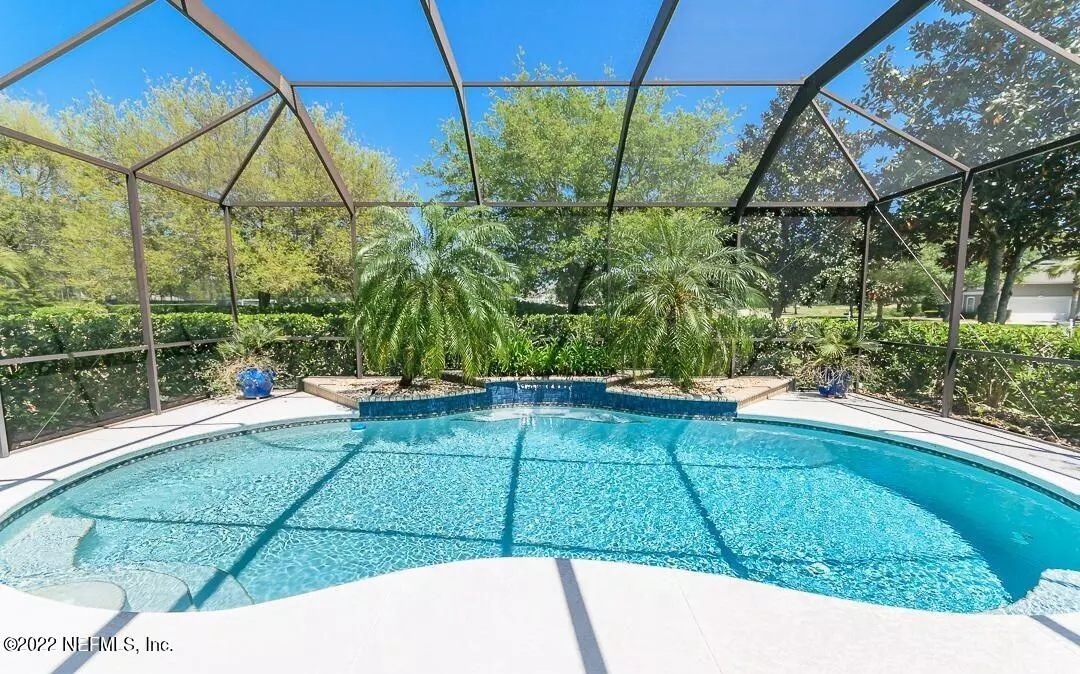$685,000
$710,000
3.5%For more information regarding the value of a property, please contact us for a free consultation.
500 WETHERBY LN St Augustine, FL 32092
4 Beds
4 Baths
3,095 SqFt
Key Details
Sold Price $685,000
Property Type Single Family Home
Sub Type Single Family Residence
Listing Status Sold
Purchase Type For Sale
Square Footage 3,095 sqft
Price per Sqft $221
Subdivision South Hampton
MLS Listing ID 1180514
Sold Date 08/30/22
Style Traditional
Bedrooms 4
Full Baths 4
HOA Fees $50
HOA Y/N Yes
Originating Board realMLS (Northeast Florida Multiple Listing Service)
Year Built 2000
Property Description
BEAUTIFUL AND PRIVATE YD WITH SCREENED POOL AND LG LANAI AREA. ICI PREAKNESS MODEL WITH BONUS ROOM/WITH PRIVATE BATH. OFFICE DOWNSTAIRS WITH BUILT IN BOOKCASES THAT COULD BE CONVERTED TO 5TH BDRM IF NEEDED/ALSO WITH PRIVATE BATH. FORMAL LIVING AND DINING ROOM WITH ARCHITECTURAL FEATURES. LARGE KITCHEN OPENS UP TO FAMILY ROOM WITH CORAL STONE FIREPLACE. THIS HOME IS IN THE COVETED ST JOHNS SCHOOL SYSTEM AND ALSO IN A GOLF NEIGHBORHOOD WITH NO CDD FEES AND LOW HOA DUES.WATER SOFTENER AND CENTRAL VACUUM SYSTEM. LENOX HEAT AND AIR REPLACED IN 2018 WARRANTY TO 2028. NEWER LG WASHER/DRYER. ROOF 2020. WATER HEATR 2021. CALIF CLOSETS IN MASTER SUITE. SEP IRRIGATION METER.
Location
State FL
County St. Johns
Community South Hampton
Area 304- 210 South
Direction From I95 210 exit, head west. Left into South Hampton, veer right around athletic field. Wetherby Lane first right. House is on the corner, right hand side
Interior
Interior Features Breakfast Bar, Built-in Features, Central Vacuum, Eat-in Kitchen, Entrance Foyer, Kitchen Island, Pantry, Primary Bathroom -Tub with Separate Shower, Split Bedrooms, Vaulted Ceiling(s), Walk-In Closet(s)
Heating Central, Heat Pump, Zoned
Cooling Central Air, Zoned
Flooring Carpet, Tile, Wood
Fireplaces Number 1
Fireplaces Type Wood Burning
Fireplace Yes
Exterior
Parking Features Attached, Garage
Garage Spaces 2.0
Pool Community, In Ground, Pool Sweep, Screen Enclosure
Utilities Available Cable Available
Amenities Available Clubhouse, Fitness Center, Golf Course, Playground, Tennis Court(s), Trash
Roof Type Shingle
Porch Front Porch, Patio
Total Parking Spaces 2
Private Pool No
Building
Lot Description Corner Lot, Sprinklers In Front, Sprinklers In Rear
Sewer Public Sewer
Water Public
Architectural Style Traditional
Structure Type Frame,Stucco
New Construction No
Schools
Elementary Schools Timberlin Creek
Middle Schools Switzerland Point
High Schools Bartram Trail
Others
Tax ID 0099720010
Security Features Smoke Detector(s)
Acceptable Financing Cash, Conventional, FHA, VA Loan
Listing Terms Cash, Conventional, FHA, VA Loan
Read Less
Want to know what your home might be worth? Contact us for a FREE valuation!

Our team is ready to help you sell your home for the highest possible price ASAP
Bought with KELLER WILLIAMS REALTY ATLANTIC PARTNERS







