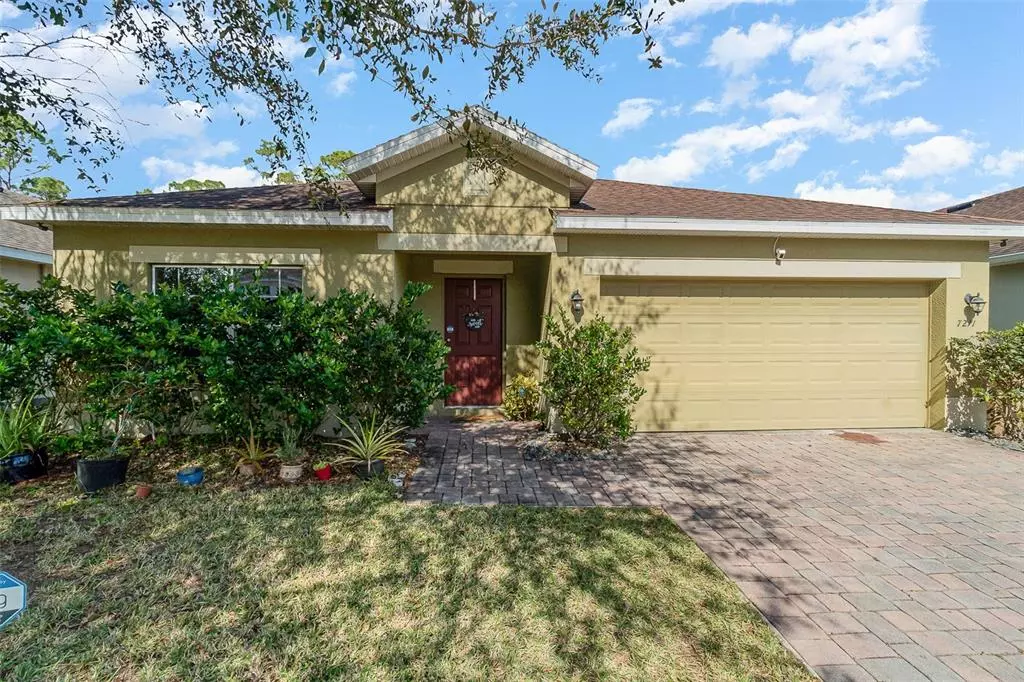$363,000
$389,999
6.9%For more information regarding the value of a property, please contact us for a free consultation.
7211 WAKEVIEW DR Davenport, FL 33896
4 Beds
2 Baths
1,927 SqFt
Key Details
Sold Price $363,000
Property Type Single Family Home
Sub Type Single Family Residence
Listing Status Sold
Purchase Type For Sale
Square Footage 1,927 sqft
Price per Sqft $188
Subdivision Ashebrook Sub
MLS Listing ID T3354057
Sold Date 09/28/22
Bedrooms 4
Full Baths 2
HOA Fees $68/ann
HOA Y/N Yes
Originating Board Stellar MLS
Year Built 2013
Annual Tax Amount $2,355
Lot Size 6,098 Sqft
Acres 0.14
Lot Dimensions 50x125
Property Description
Back on market due to financing problems. Beautiful 4 bed, 2bath property in a secluded sub division. Home has all new wood flooring throughout entire house and no carpet at all. Spacious home with formal living with vaulted ceilings in main living area. Master bathroom has a jacuzzi!! Kitchen is very spacious and has stone countertops (no mfd board. Home comes with a nest thermostats and also has cabinets in laundry room for extended storage along with flooring in the attic for even more storage!! A couple more add ons include a water softener, nest thermostat, hard wired security cameras through the entire home, extended patio, outdoor sun sail in backyard, outdoor shed and a fire pit! This is a very secure and quiet area that sits right in the middle of Orlando and Tampa. Home will not last long.
Location
State FL
County Osceola
Community Ashebrook Sub
Zoning PD
Interior
Interior Features Cathedral Ceiling(s), Ceiling Fans(s), Master Bedroom Main Floor, Vaulted Ceiling(s), Walk-In Closet(s)
Heating Central
Cooling Central Air
Flooring Laminate, Tile, Wood
Fireplace false
Appliance Dishwasher, Dryer, Microwave, Refrigerator, Washer, Water Softener
Exterior
Exterior Feature Fence, Sliding Doors
Garage Spaces 2.0
Utilities Available Electricity Available, Electricity Connected, Public, Water Available, Water Connected
Roof Type Shingle
Attached Garage true
Garage true
Private Pool No
Building
Story 1
Entry Level One
Foundation Slab
Lot Size Range 0 to less than 1/4
Sewer Public Sewer
Water Public
Structure Type Block, Stucco
New Construction false
Others
Pets Allowed Yes
Senior Community No
Ownership Fee Simple
Monthly Total Fees $68
Membership Fee Required Required
Special Listing Condition None
Read Less
Want to know what your home might be worth? Contact us for a FREE valuation!

Our team is ready to help you sell your home for the highest possible price ASAP

© 2024 My Florida Regional MLS DBA Stellar MLS. All Rights Reserved.
Bought with THE SHOP REAL ESTATE CO.







