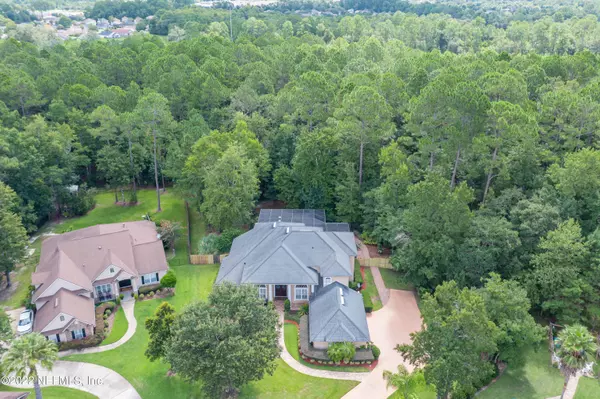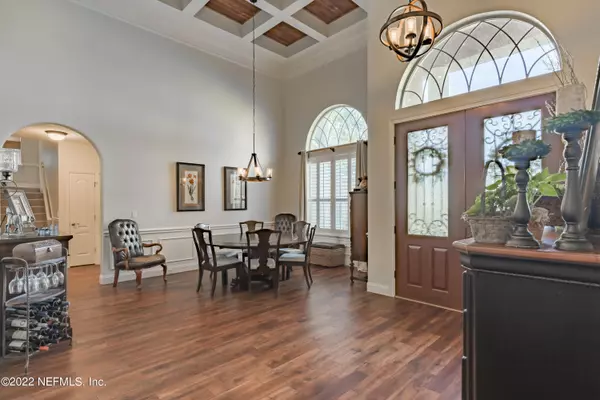$800,000
$800,000
For more information regarding the value of a property, please contact us for a free consultation.
1903 SUMMIT RIDGE RD Fleming Island, FL 32003
4 Beds
3 Baths
3,202 SqFt
Key Details
Sold Price $800,000
Property Type Single Family Home
Sub Type Single Family Residence
Listing Status Sold
Purchase Type For Sale
Square Footage 3,202 sqft
Price per Sqft $249
Subdivision Eagle Harbor
MLS Listing ID 1185224
Sold Date 09/09/22
Bedrooms 4
Full Baths 3
HOA Fees $10/ann
HOA Y/N Yes
Originating Board realMLS (Northeast Florida Multiple Listing Service)
Year Built 2005
Property Description
If you want a one-of-a-kind executive pool home on a private preserve cul-de-sac lot, you've found it! Perfect to relax while enjoying the wooded lot frequent deer or hosting big gatherings with large inside and outside entertaining areas. Custom built floor to ceiling double interior/exterior stone gas fireplace and coordinating bar area are sure to stun the pickiest designer. Classic wood floors throughout living areas and newly updated bathrooms with soaker tub in owners' first floor suite. Working from home? Office with French doors! 2 more bedrooms and additional full bath downstairs. Bonus,1 bedroom and 1 bath upstairs. 3 car side entry garage. You won't even know you have neighbors but have all the benefits of a fabulous neighborhood
Location
State FL
County Clay
Community Eagle Harbor
Area 124-Fleming Island-Sw
Direction 17 S to 220 W. Turn S on Town Center to stop sign at Old Hard Road and turn right. Turn left at Eagle Creek Road, left onto Country Side Drive to 4 way stop. Turn left onto Summit Ridge .
Rooms
Other Rooms Outdoor Kitchen
Interior
Interior Features Breakfast Bar, Built-in Features, Eat-in Kitchen, Kitchen Island, Pantry, Primary Bathroom -Tub with Separate Shower, Primary Downstairs, Split Bedrooms, Walk-In Closet(s)
Heating Central
Cooling Central Air
Flooring Tile, Wood
Fireplaces Number 1
Fireplaces Type Double Sided
Fireplace Yes
Laundry Electric Dryer Hookup, Washer Hookup
Exterior
Garage Spaces 3.0
Fence Back Yard, Wood
Pool In Ground, Salt Water, Screen Enclosure
Amenities Available Basketball Court, Boat Dock, Clubhouse, Jogging Path, Playground, Tennis Court(s)
View Protected Preserve
Roof Type Shingle
Porch Front Porch, Patio, Porch, Screened
Total Parking Spaces 3
Private Pool No
Building
Lot Description Cul-De-Sac, Sprinklers In Front, Sprinklers In Rear, Wooded
Water Public
Structure Type Frame,Stucco
New Construction No
Schools
Elementary Schools Thunderbolt
Middle Schools Green Cove Springs
High Schools Fleming Island
Others
Tax ID 08052601426400541
Acceptable Financing Cash, Conventional
Listing Terms Cash, Conventional
Read Less
Want to know what your home might be worth? Contact us for a FREE valuation!

Our team is ready to help you sell your home for the highest possible price ASAP
Bought with COLDWELL BANKER VANGUARD REALTY







