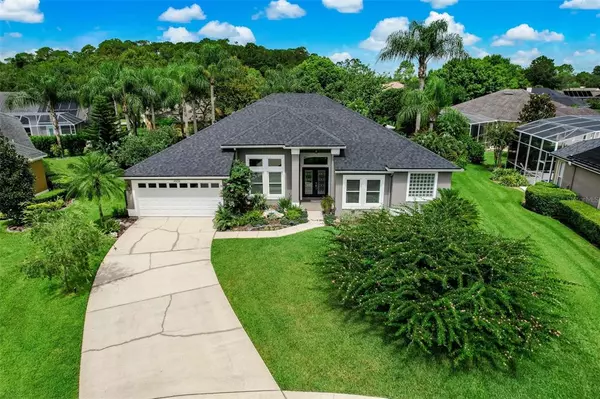$595,000
$595,000
For more information regarding the value of a property, please contact us for a free consultation.
4506 DARTFORD CT Orlando, FL 32826
4 Beds
3 Baths
2,589 SqFt
Key Details
Sold Price $595,000
Property Type Single Family Home
Sub Type Single Family Residence
Listing Status Sold
Purchase Type For Sale
Square Footage 2,589 sqft
Price per Sqft $229
Subdivision University Estates
MLS Listing ID O6049650
Sold Date 10/04/22
Bedrooms 4
Full Baths 2
Half Baths 1
Construction Status Financing,Inspections
HOA Fees $78/qua
HOA Y/N Yes
Originating Board Stellar MLS
Year Built 1994
Annual Tax Amount $4,497
Lot Size 0.310 Acres
Acres 0.31
Property Description
Welcome to this stunning 4 bedroom 2 1/2 bath home in the highly sought-after University Estates. This home is situated in a cul-de-sac on an over sized lot. Step in through the double door entrance and you will be amazed with the beautiful open concept floor plan. With luxury vinyl flooring through out the home you will notice all the other updates and attention to detail these home owners had. The first bedroom is off to the right when you first walk in and can be used as a bedroom or office space. The master bedroom is off of the formal living room and has a cozy sitting area with doors leading out back. Your dream kitchen is completely renovated with farm sink, stainless steel appliances, quartz countertops, custom glass front cabinets with lazy susan, recycle bins, tray storage, soft close drawers, and pantries with pull out drawers. The Kitchen opens to the family room with a beautifully updated wood burning fireplace. French doors lead out to the extended updated back porch with beautiful views of the immaculate landscaped back yard. You do not want to miss out on this home with all of its lovely updates. Everything is newer and has been well maintained. The roof, windows, screen porch and outside paint were all replaced in 2019. The A/C, Water Heater, Gutters, and floors on back porch were all replaced in 2021.
Location
State FL
County Orange
Community University Estates
Zoning R-1A
Interior
Interior Features Built-in Features, Ceiling Fans(s), Eat-in Kitchen, Master Bedroom Main Floor, Open Floorplan, Solid Surface Counters, Split Bedroom, Stone Counters, Thermostat, Walk-In Closet(s)
Heating Electric
Cooling Central Air
Flooring Vinyl
Fireplaces Type Wood Burning
Fireplace true
Appliance Dishwasher, Microwave, Range, Refrigerator
Exterior
Exterior Feature Irrigation System, Rain Gutters, Sidewalk, Sliding Doors
Garage Spaces 2.0
Pool Gunite, In Ground
Community Features Park, Pool, Sidewalks, Tennis Courts
Utilities Available Public
Roof Type Shingle
Porch Covered, Patio, Rear Porch, Screened
Attached Garage true
Garage true
Private Pool No
Building
Lot Description Cul-De-Sac, Oversized Lot, Sidewalk, Street Dead-End, Paved
Story 1
Entry Level One
Foundation Slab
Lot Size Range 1/4 to less than 1/2
Sewer Public Sewer
Water Public
Structure Type Block, Stucco
New Construction false
Construction Status Financing,Inspections
Schools
Elementary Schools East Lake Elem
Middle Schools Corner Lake Middle
High Schools East River High
Others
Pets Allowed Yes
Senior Community No
Ownership Fee Simple
Monthly Total Fees $78
Acceptable Financing Cash, Conventional, FHA, VA Loan
Membership Fee Required Required
Listing Terms Cash, Conventional, FHA, VA Loan
Special Listing Condition None
Read Less
Want to know what your home might be worth? Contact us for a FREE valuation!

Our team is ready to help you sell your home for the highest possible price ASAP

© 2024 My Florida Regional MLS DBA Stellar MLS. All Rights Reserved.
Bought with KELLER WILLIAMS REALTY AT THE PARKS







