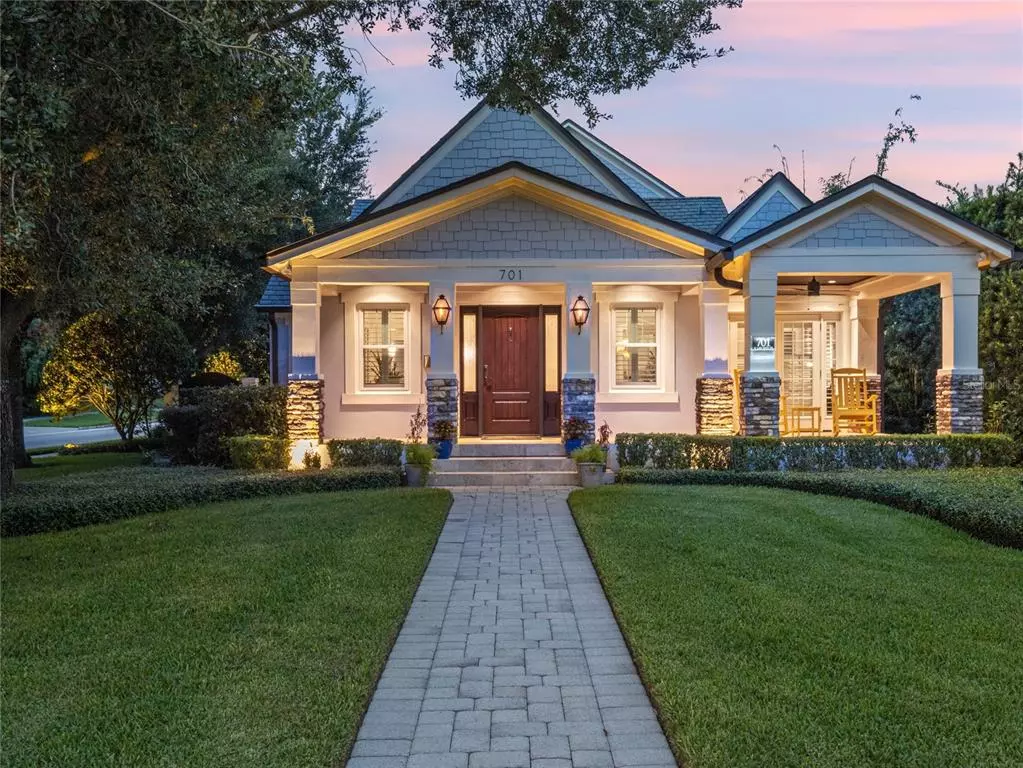$1,650,000
$1,849,000
10.8%For more information regarding the value of a property, please contact us for a free consultation.
701 LAKE DAVIS DR Orlando, FL 32806
5 Beds
6 Baths
4,945 SqFt
Key Details
Sold Price $1,650,000
Property Type Single Family Home
Sub Type Single Family Residence
Listing Status Sold
Purchase Type For Sale
Square Footage 4,945 sqft
Price per Sqft $333
Subdivision Woodlawn Add
MLS Listing ID O6059966
Sold Date 10/20/22
Bedrooms 5
Full Baths 4
Half Baths 2
Construction Status Inspections
HOA Y/N No
Originating Board Stellar MLS
Year Built 1948
Annual Tax Amount $17,028
Lot Size 0.340 Acres
Acres 0.34
Property Description
What a property! Stunning Capecod style urban estate located in downtown Orlando. This 5 bedroom 4.5 bathroom custom pool home was completely rebuilt and expanded in 2008/2009. Wonderful resort style living in the heart of the city offers the best of both worlds! This home takes full advantage of the large CORNER LOT location with GORGEOUS VIEWS OF THE LAKE AND 2 CITY PARKS. Enjoy Florida at its finest with a saltwater pool, spacious covered lanai with outdoor summer kitchen, pool bathroom and an outdoor shower. This home also features a electronic driveway gate, paver drive and side-entry 3-bay garage topped by an apartment/guest quarters. In the main house, you’ll find superior craftsmanship and attention-to-detail, from the hardwood floors, custom millwork & plantation shutters, to a gas fireplace and timber beam accents. The living room is beautiful with wood beams, stone fireplace and custom built-in bookshelves that lead to an intimate dining room. The kitchen was updated in 2019 and features travertine floors, pro-style appliances, dolomite countertops, a walk-in pantry and a center island with breakfast bar and pendant lighting. The great room is massive, full of light and perfect for entertaining! The kitchen and the adjacent great room open to a backyard oasis. Here you’ll find the covered lanai with a gourmet outdoor kitchen with plenty of room to dine & entertain, plus the fantastic salt-water resort style pool and above ground spa. The separate carriage house (or income suite) with over 900 sq. ft. is located above the garage and has an open floorplan and all the same finishes found in the main house. The space includes a private bedroom and bathroom with walk-in closet, as well as a spacious living room & full kitchen with a breakfast bar. Back in the main house, the stunning master suite boasts a private study/den overlooking Lake Davis. Newly remodeled in 2021, the large master bathroom features a custom-porcelain tiled wet room with heated floors, 2 separate vanities with quartz countertops, a free-standing modern concrete soaking tub, double rain-head shower with a frameless enclosure and a walk-in closet with boutique-style custom built-ins. The second floor offers a spacious ensuite bedroom with walk-in closet, as well as two additional bedrooms with a Jack and Jill bathroom. Enjoy movies in the large theatre room with wet bar, or utilize this great flex space for an exercise or game room. Even better is a cozy reading nook library, perfect to curl up with a good book or enjoy a quiet meditation space. This spacious home will stay comfortable year-round, as it comes with energy-efficient A/C units 2015 and 2017, Windows replaced in 2014, as well as a whole-house generator 2017. This property is ideally situated across from both Lake Davis and Cherokee Park. It’s very close to the countless cultural and entertainment options downtown, the 408 and I-4. Great public schools zoned for Blankner K-8th and Boone HS. Come see this spectacular property today!
Location
State FL
County Orange
Community Woodlawn Add
Zoning R-2A/T/AN
Interior
Interior Features Cathedral Ceiling(s), Ceiling Fans(s), Crown Molding, Eat-in Kitchen, Kitchen/Family Room Combo, Master Bedroom Main Floor, Open Floorplan, Solid Surface Counters, Solid Wood Cabinets, Split Bedroom, Stone Counters, Vaulted Ceiling(s), Walk-In Closet(s), Wet Bar, Window Treatments
Heating Central
Cooling Central Air
Flooring Other, Travertine, Wood
Fireplaces Type Gas, Living Room
Fireplace true
Appliance Dishwasher, Disposal, Exhaust Fan, Freezer, Gas Water Heater, Range, Range Hood, Refrigerator
Laundry Inside, Laundry Room
Exterior
Exterior Feature French Doors, Irrigation System, Lighting, Outdoor Kitchen, Outdoor Shower, Rain Gutters, Sidewalk, Sliding Doors, Sprinkler Metered
Parking Features Driveway, Garage Faces Rear
Garage Spaces 3.0
Fence Wood
Pool Gunite, In Ground, Salt Water
Utilities Available BB/HS Internet Available, Cable Available, Electricity Connected, Natural Gas Connected, Public, Sewer Connected, Sprinkler Meter, Street Lights, Water Connected
View Y/N 1
View Water
Roof Type Shingle
Porch Covered, Front Porch, Patio, Rear Porch
Attached Garage false
Garage true
Private Pool Yes
Building
Lot Description Corner Lot, City Limits, Street Brick, Paved
Story 2
Entry Level Two
Foundation Slab
Lot Size Range 1/4 to less than 1/2
Sewer Public Sewer
Water Public
Architectural Style Cape Cod
Structure Type Block, Cement Siding, Stucco, Wood Frame
New Construction false
Construction Status Inspections
Schools
Elementary Schools Blankner Elem
Middle Schools Blankner School (K-8)
High Schools Boone High
Others
Senior Community No
Ownership Fee Simple
Acceptable Financing Cash, Conventional
Listing Terms Cash, Conventional
Special Listing Condition None
Read Less
Want to know what your home might be worth? Contact us for a FREE valuation!

Our team is ready to help you sell your home for the highest possible price ASAP

© 2024 My Florida Regional MLS DBA Stellar MLS. All Rights Reserved.
Bought with BREC PROPERTIES INC







