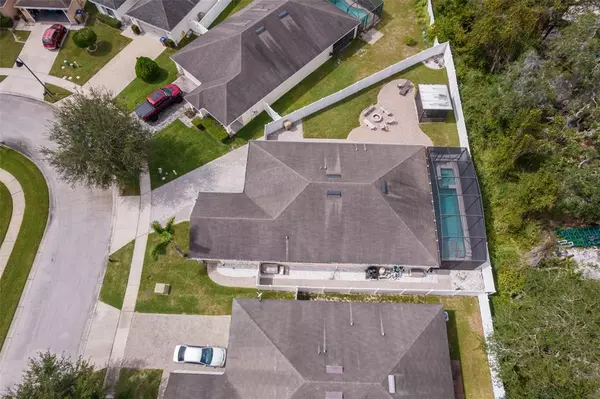$430,000
$419,900
2.4%For more information regarding the value of a property, please contact us for a free consultation.
7233 WAKEVIEW DR Davenport, FL 33896
3 Beds
2 Baths
1,711 SqFt
Key Details
Sold Price $430,000
Property Type Single Family Home
Sub Type Single Family Residence
Listing Status Sold
Purchase Type For Sale
Square Footage 1,711 sqft
Price per Sqft $251
Subdivision Ashebrook Sub
MLS Listing ID S5075708
Sold Date 11/04/22
Bedrooms 3
Full Baths 2
Construction Status Financing,Inspections
HOA Fees $35
HOA Y/N Yes
Originating Board Stellar MLS
Year Built 2011
Annual Tax Amount $2,712
Lot Size 7,840 Sqft
Acres 0.18
Property Description
Beautiful 3-bedroom, 2-bath home in secluded subdivision of Ashbrook, Paved driveway leads to the front entrance., Straight ahead is the kitchen with plenty of 42” coffee brown cabinets for storage. All kitchen appliances are LG stainless-steel and less than 4 years old. There is space for a dining table which is perfect for breakfast or dinner seating, The kitchen opens up to the family room, creating a great space for entertainment and relaxation. The wide sliding glass doors in the family room lead out to the screened in lanai with pool and built-in spa. Back yard is completely fenced in to provide privacy and offers wooded view beyond the subdivision, The side yard has a fireplace and enclosed screeded cabana with brick pavers surrounding the side yard. Back inside the master suite offers a large bedroom and private bath with dual sinks, garden tub, and a walk-in closet. The two other bedrooms have upgraded carpet. They each have large closets and share the second full bath. The A/C system was replaced in January of 2020 and the Garage had a separate A/C system installed in Jan 2020, this home comes partially furnished. The community offers dog-walking paths and play area. *Room sizes approx. Centrally located between Orlando and Tampa and a short drive to Walt Disney World. this can be your full-time residence.
Location
State FL
County Osceola
Community Ashebrook Sub
Zoning PD
Rooms
Other Rooms Formal Dining Room Separate, Formal Living Room Separate
Interior
Interior Features Ceiling Fans(s), Eat-in Kitchen, Kitchen/Family Room Combo, Master Bedroom Main Floor, Solid Surface Counters, Solid Wood Cabinets, Walk-In Closet(s)
Heating Central
Cooling Central Air
Flooring Carpet, Ceramic Tile, Laminate
Furnishings Partially
Fireplace false
Appliance Dishwasher, Disposal, Dryer, Electric Water Heater, Microwave, Range, Refrigerator, Washer
Laundry Inside, Laundry Room
Exterior
Exterior Feature Fence, Irrigation System, Rain Gutters
Parking Features Garage Door Opener
Garage Spaces 2.0
Fence Vinyl
Pool Gunite, In Ground, Pool Alarm, Screen Enclosure
Utilities Available Cable Connected, Electricity Connected, Sewer Connected, Sprinkler Meter
View Pool
Roof Type Shingle
Porch Covered, Patio, Screened
Attached Garage true
Garage true
Private Pool Yes
Building
Entry Level One
Foundation Slab
Lot Size Range 0 to less than 1/4
Sewer Public Sewer
Water Public
Architectural Style Contemporary
Structure Type Block, Stucco
New Construction false
Construction Status Financing,Inspections
Schools
Elementary Schools Reedy Creek Elem (K 5)
Middle Schools Horizon Middle
High Schools Poinciana High School
Others
Pets Allowed Yes
Senior Community No
Ownership Fee Simple
Monthly Total Fees $70
Acceptable Financing Cash, Conventional, FHA, VA Loan
Membership Fee Required Required
Listing Terms Cash, Conventional, FHA, VA Loan
Special Listing Condition None
Read Less
Want to know what your home might be worth? Contact us for a FREE valuation!

Our team is ready to help you sell your home for the highest possible price ASAP

© 2024 My Florida Regional MLS DBA Stellar MLS. All Rights Reserved.
Bought with TAYLOR REAL ESTATE SVC OF C FL







