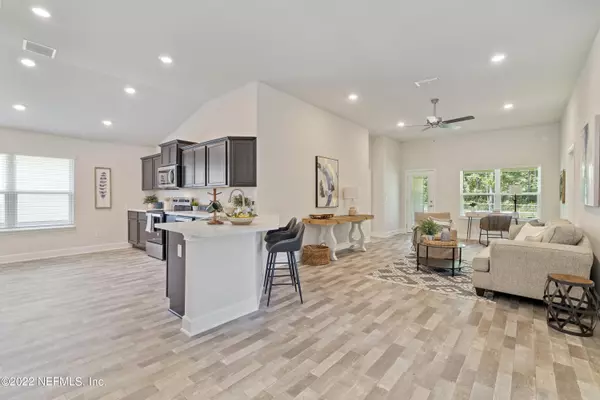$329,275
$329,275
For more information regarding the value of a property, please contact us for a free consultation.
5812 GILCHRIST OAKS CT Jacksonville, FL 32219
4 Beds
2 Baths
1,820 SqFt
Key Details
Sold Price $329,275
Property Type Single Family Home
Sub Type Single Family Residence
Listing Status Sold
Purchase Type For Sale
Square Footage 1,820 sqft
Price per Sqft $180
Subdivision Westminster Oaks
MLS Listing ID 1184421
Sold Date 11/30/22
Style Traditional
Bedrooms 4
Full Baths 2
Construction Status Under Construction
HOA Fees $35/ann
HOA Y/N Yes
Originating Board realMLS (Northeast Florida Multiple Listing Service)
Year Built 2022
Property Description
Amazing location! Premium corner lot next to a cul-de-sac! This beautiful home is being built in a brand-new GATED community! This 4-bedroom, 2 bath beauty features a spacious eat-in kitchen w/ white cabinets, overlooking the expansive great room w/ soaring 10' ceilings. Split floorplan, 4th bedroom perfect for home office. Woodgrain vinyl throughout w/ carpet limited to bedrooms. Master suite boasts walk in closet, garden tub w/ shower & dual vanities. Covered lanai for outdoor entertaining. Save thousands!! Closing cost paid! Low HOA & no CDDs. Enjoy the good life in Westminster Oaks, tucked away from the hustle & bustle, yet 2 minutes from I-295. No bidding, 1st buyer to write the contract w/ $1,000 deposit wins the home. Sample & actual photos labeled. Adams Homes pays all closing costs except prepaids w/ use of one of our approved lenders. No bidding, 1st buyer to write the contract w/ $1,000 binder gets the home. Last 2 photos show the color selections for this home.
Location
State FL
County Duval
Community Westminster Oaks
Area 082-Dinsmore/Northwest Duval County
Direction I-295 North to Exit 28A New Kings Rd to Gilchrist Rd turn Left to Westminster Oaks Dr. turn Right, home at the end of street on right side of the cul-de-sac, corner lot **Use 5800 Gilchrist Rd in GPS*
Interior
Interior Features Breakfast Bar, Entrance Foyer, Pantry, Primary Bathroom -Tub with Separate Shower, Split Bedrooms, Vaulted Ceiling(s), Walk-In Closet(s)
Heating Central
Cooling Central Air
Flooring Vinyl
Laundry Electric Dryer Hookup, Washer Hookup
Exterior
Parking Features Additional Parking, Attached, Garage
Garage Spaces 2.0
Pool None
Utilities Available Cable Available
Roof Type Shingle
Porch Covered, Patio, Porch, Screened
Total Parking Spaces 2
Private Pool No
Building
Lot Description Corner Lot, Sprinklers In Front, Sprinklers In Rear
Sewer Public Sewer
Water Public
Architectural Style Traditional
Structure Type Frame,Vinyl Siding
New Construction Yes
Construction Status Under Construction
Others
HOA Name The Towers Group
Tax ID 0399730000
Security Features Smoke Detector(s)
Acceptable Financing Cash, Conventional, FHA, VA Loan
Listing Terms Cash, Conventional, FHA, VA Loan
Read Less
Want to know what your home might be worth? Contact us for a FREE valuation!

Our team is ready to help you sell your home for the highest possible price ASAP
Bought with DJ & LINDSEY REAL ESTATE







