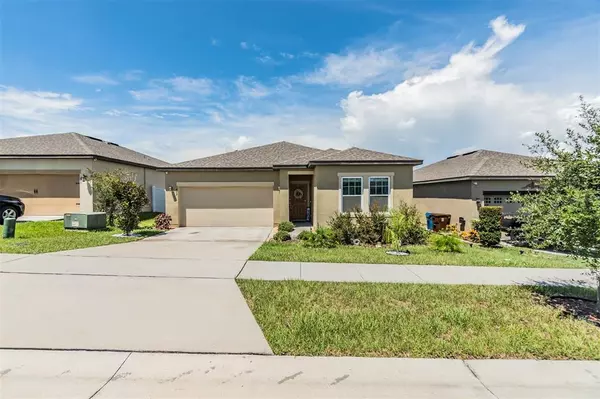$340,000
$349,900
2.8%For more information regarding the value of a property, please contact us for a free consultation.
873 ORCHID GROVE BLVD Davenport, FL 33837
3 Beds
2 Baths
1,779 SqFt
Key Details
Sold Price $340,000
Property Type Single Family Home
Sub Type Single Family Residence
Listing Status Sold
Purchase Type For Sale
Square Footage 1,779 sqft
Price per Sqft $191
Subdivision Orchid Grove
MLS Listing ID U8175621
Sold Date 12/02/22
Bedrooms 3
Full Baths 2
Construction Status Appraisal,Financing,Inspections
HOA Fees $8/ann
HOA Y/N Yes
Originating Board Stellar MLS
Year Built 2019
Annual Tax Amount $5,731
Lot Size 5,662 Sqft
Acres 0.13
Lot Dimensions 50' x 110' x 50' x 110'
Property Description
HUGE PRICE REDUCTION!!!! $349,900, REDUCED ANOTHER $10K!!! THIS IS THE HOME YOU’VE BEEN LOOKING FOR!!!!! Schedule a viewing now!!
Like new, 3-year new, single-story home features an open living area with 3 bedrooms, 2 bathrooms, and a two-car garage. It has marble tile floors in the primary areas and was recently upgraded with laminate flooring in the bedrooms. Equipped with a Ring Doorbell and a SimpliSafe Security system (3 exterior cameras and motion sensor lighting). The fenced backyard was recently resodded with new Bermuda grass and provides plenty of private, outdoor space for pets and parties. It comes fully equipped with stainless steel Whirlpool appliances and granite countertops in the kitchen. 12-foot ceilings, great light and an open floor plan make this an ideal home for entertaining!!! The community also features a pool, a tot lot and a playground. If you choose to make Orchid Grove your new home, you will enjoy being less than 30 minutes away from the Walt Disney World Parks, Universal City Walk and Parks and Sea World! There are so many things to do in and around the community making it a wonderful place for you to start the next chapter in your life.
Location
State FL
County Polk
Community Orchid Grove
Interior
Interior Features Ceiling Fans(s), High Ceilings, Kitchen/Family Room Combo, Open Floorplan, Thermostat
Heating Heat Pump
Cooling Central Air
Flooring Laminate, Tile
Furnishings Unfurnished
Fireplace false
Appliance Dishwasher, Disposal, Microwave, Refrigerator
Laundry Laundry Room
Exterior
Exterior Feature Sliding Doors
Parking Features Garage Door Opener, On Street, Workshop in Garage
Garage Spaces 2.0
Fence Vinyl
Pool Other
Community Features Park, Playground, Pool
Utilities Available BB/HS Internet Available, Cable Connected, Electricity Connected, Public, Solar
Amenities Available Park, Playground, Pool
Roof Type Shingle
Porch Covered, Rear Porch
Attached Garage true
Garage true
Private Pool No
Building
Lot Description Rolling Slope, Sidewalk, Paved
Story 1
Entry Level One
Foundation Slab
Lot Size Range 0 to less than 1/4
Sewer Public Sewer
Water Public
Architectural Style Florida
Structure Type Block, Stucco
New Construction false
Construction Status Appraisal,Financing,Inspections
Schools
Elementary Schools Horizons Elementary
Middle Schools Boone Middle
High Schools Ridge Community Senior High
Others
Pets Allowed Yes
HOA Fee Include Pool, Pool
Senior Community No
Ownership Fee Simple
Monthly Total Fees $8
Acceptable Financing Cash, Conventional, FHA, VA Loan
Membership Fee Required Required
Listing Terms Cash, Conventional, FHA, VA Loan
Special Listing Condition None
Read Less
Want to know what your home might be worth? Contact us for a FREE valuation!

Our team is ready to help you sell your home for the highest possible price ASAP

© 2024 My Florida Regional MLS DBA Stellar MLS. All Rights Reserved.
Bought with KELLER WILLIAMS REALTY AT THE PARKS







