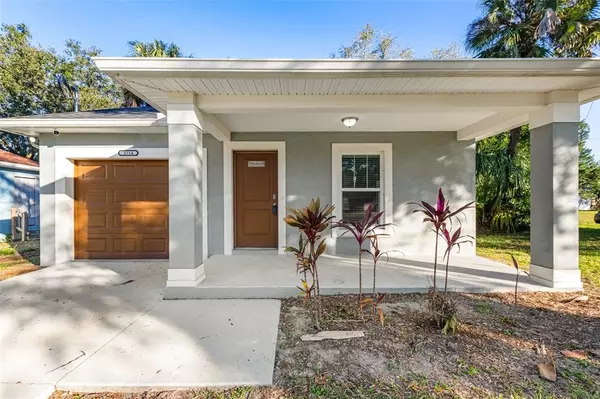$335,000
$349,900
4.3%For more information regarding the value of a property, please contact us for a free consultation.
3214 E SHADOWLAWN AVE Tampa, FL 33610
3 Beds
2 Baths
1,430 SqFt
Key Details
Sold Price $335,000
Property Type Single Family Home
Sub Type Single Family Residence
Listing Status Sold
Purchase Type For Sale
Square Footage 1,430 sqft
Price per Sqft $234
Subdivision Bellmont Heights
MLS Listing ID T3422355
Sold Date 02/17/23
Bedrooms 3
Full Baths 2
HOA Y/N No
Originating Board Stellar MLS
Year Built 2021
Annual Tax Amount $5,163
Lot Size 5,227 Sqft
Acres 0.12
Lot Dimensions 50x101
Property Description
Come on by and see this beautiful Tampa home today! The home was built new in 2021 and barely lived in. This home has many great features like IMPACT RATED Energy Efficient Double Pane "Low E" Windows, High Seer A/C Unit, laundry room inside the house, GRANITE COUNTERS with soft close cabinets in the kitchen AND both bathrooms; finally it is located on a large 50' wide lot, not the 40' lots in the area that most are selling today! Gorgeous plank flooring in the common areas and carpet in the bedrooms. The large master suite has a dual closets as well as dual vanities in the bathroom. LOCATION is key; located right next to I-275 and I-4, close by attractions, multiple hospitals, USF, UT, shopping, restaurants and much more. Seller is willing to leave counter stools and newer high end Samsung Washer/Dryer units!!
Call today to schedule your personal tour!
Location
State FL
County Hillsborough
Community Bellmont Heights
Zoning RS-50
Rooms
Other Rooms Inside Utility
Interior
Interior Features Ceiling Fans(s), Living Room/Dining Room Combo, Master Bedroom Main Floor, Open Floorplan, Solid Wood Cabinets, Stone Counters, Walk-In Closet(s)
Heating Central, Electric, Heat Pump
Cooling Central Air
Flooring Carpet, Laminate
Fireplace false
Appliance Dishwasher, Disposal, Dryer, Electric Water Heater, Microwave, Range, Refrigerator, Washer
Laundry Inside, Laundry Room
Exterior
Exterior Feature Rain Gutters
Garage Spaces 1.0
Fence Wood
Utilities Available BB/HS Internet Available, Cable Available, Electricity Connected, Sewer Connected, Street Lights, Water Connected
Roof Type Shingle
Porch Front Porch
Attached Garage true
Garage true
Private Pool No
Building
Lot Description City Limits, In County, Near Public Transit, Paved
Story 1
Entry Level One
Foundation Slab
Lot Size Range 0 to less than 1/4
Sewer Public Sewer
Water Public
Structure Type Block
New Construction false
Schools
Elementary Schools James K-8-Hb
Middle Schools Mclane-Hb
High Schools Middleton-Hb
Others
Pets Allowed Yes
Senior Community No
Ownership Fee Simple
Acceptable Financing Cash, Conventional, FHA, VA Loan
Listing Terms Cash, Conventional, FHA, VA Loan
Special Listing Condition None
Read Less
Want to know what your home might be worth? Contact us for a FREE valuation!

Our team is ready to help you sell your home for the highest possible price ASAP

© 2024 My Florida Regional MLS DBA Stellar MLS. All Rights Reserved.
Bought with SYNERGISTIC REAL ESTATE LLC







