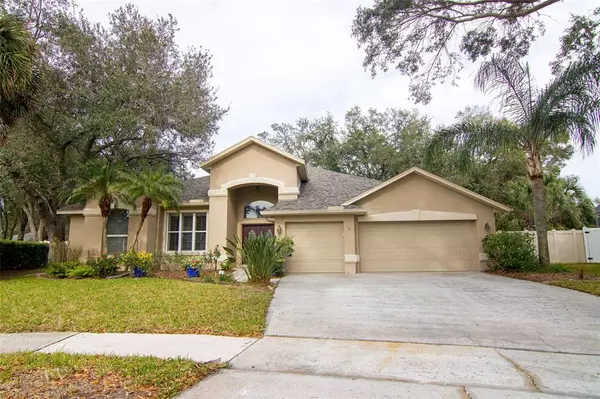$575,000
$589,900
2.5%For more information regarding the value of a property, please contact us for a free consultation.
4002 ASPEN LEAF WAY Valrico, FL 33596
4 Beds
3 Baths
2,707 SqFt
Key Details
Sold Price $575,000
Property Type Single Family Home
Sub Type Single Family Residence
Listing Status Sold
Purchase Type For Sale
Square Footage 2,707 sqft
Price per Sqft $212
Subdivision Bloomingdale Sec U V Ph 4
MLS Listing ID T3423865
Sold Date 02/24/23
Bedrooms 4
Full Baths 3
Construction Status Inspections
HOA Fees $19/ann
HOA Y/N Yes
Originating Board Stellar MLS
Year Built 1993
Annual Tax Amount $4,157
Lot Size 0.260 Acres
Acres 0.26
Lot Dimensions 82x137
Property Description
BLOOMINGDALE POOL HOME. Beautiful Cul-de-sac pool home in The Greens with 4 bedrooms, 3 bathrooms, office, 3 car garage, large fenced yard and a NEW ROOF. When you enter this home you will find the beautiful crown molding encompasses the high ceilings throughout. The open concept of the formal living room and dining room leads you to the open family room and enormous kitchen. This kitchen is perfect for the cook in all of us. With stainless steel appliances, granite countertops and a beautiful backsplash, you will fall in love. The surround sound, wood burning fireplace and built in bar with wine cooler will keep your guests warm and entertained. This 3-way split floor plan gives everyone privacy throughout. You will relax in the owner’s suite, complete with sliding glass doors that lead to the lanai, a full walk-in closet and large en suite bathroom with dual sinks, a separate tub and walk-in shower. The must have office is already set up with double doors, plantation shutters, crown molding and a chair rail. Your guests will enjoy their own private area as well with direct access to the pool bath, or you can use it as another office area as it is set up for now. There are two additional oversized bedrooms with large walk-in closets to make everyone comfortable. A total of three sliding glass doors lead to the large screened in lanai with a salt water pool and spa. The gorgeous park like fenced backyard will make it seem like you are in your own private oasis. The three-car garage will give you room for your vehicles and all of your storage needs. Reclaimed Irrigation. Water Softener. Zoned air conditioner replaced 2020, pool equipment replaced aprox 2 years ago, roof replaced 2023. This golf course community has Low HOA fees and No CDD fees. Schedule your tour today.
Location
State FL
County Hillsborough
Community Bloomingdale Sec U V Ph 4
Zoning PD
Rooms
Other Rooms Den/Library/Office, Inside Utility
Interior
Interior Features Ceiling Fans(s), Crown Molding, Dry Bar, High Ceilings, Kitchen/Family Room Combo, Living Room/Dining Room Combo, Master Bedroom Main Floor, Open Floorplan, Split Bedroom, Thermostat, Window Treatments
Heating Heat Pump, Zoned
Cooling Central Air, Zoned
Flooring Ceramic Tile, Vinyl
Fireplaces Type Family Room, Wood Burning
Furnishings Unfurnished
Fireplace true
Appliance Built-In Oven, Convection Oven, Cooktop, Dishwasher, Dryer, Electric Water Heater, Exhaust Fan, Range Hood, Refrigerator, Washer, Water Softener, Wine Refrigerator
Laundry Inside, Laundry Room
Exterior
Exterior Feature Irrigation System, Private Mailbox, Rain Gutters, Sidewalk, Sliding Doors, Sprinkler Metered
Parking Features Driveway, Garage Door Opener
Garage Spaces 3.0
Fence Fenced, Vinyl, Wood
Pool Gunite, Heated, In Ground, Lighting, Pool Sweep, Salt Water, Screen Enclosure
Community Features Deed Restrictions, Golf, Irrigation-Reclaimed Water, Park, Playground, Racquetball, Sidewalks, Tennis Courts
Utilities Available BB/HS Internet Available, Cable Available, Cable Connected, Electricity Available, Electricity Connected, Phone Available, Propane, Sprinkler Meter, Sprinkler Recycled, Street Lights, Underground Utilities, Water Available, Water Connected
Roof Type Shingle
Porch Covered, Deck, Patio, Porch, Screened
Attached Garage true
Garage true
Private Pool Yes
Building
Lot Description Cul-De-Sac, Irregular Lot, Sidewalk, Paved
Story 1
Entry Level One
Foundation Slab
Lot Size Range 1/4 to less than 1/2
Sewer Public Sewer
Water Canal/Lake For Irrigation, Public
Structure Type Block, Stucco
New Construction false
Construction Status Inspections
Schools
Elementary Schools Alafia-Hb
Middle Schools Burns-Hb
High Schools Bloomingdale-Hb
Others
Pets Allowed Yes
HOA Fee Include Management
Senior Community No
Ownership Fee Simple
Monthly Total Fees $19
Acceptable Financing Cash, Conventional, FHA, VA Loan
Membership Fee Required Required
Listing Terms Cash, Conventional, FHA, VA Loan
Special Listing Condition None
Read Less
Want to know what your home might be worth? Contact us for a FREE valuation!

Our team is ready to help you sell your home for the highest possible price ASAP

© 2024 My Florida Regional MLS DBA Stellar MLS. All Rights Reserved.
Bought with RE/MAX DYNAMIC







