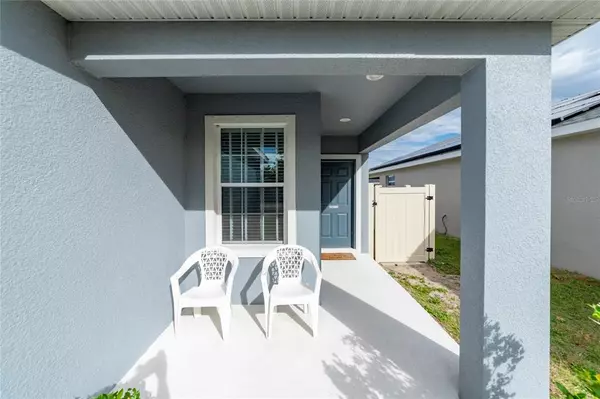$325,000
$325,000
For more information regarding the value of a property, please contact us for a free consultation.
7310 INDIGO OASIS CT Gibsonton, FL 33534
3 Beds
2 Baths
1,497 SqFt
Key Details
Sold Price $325,000
Property Type Single Family Home
Sub Type Single Family Residence
Listing Status Sold
Purchase Type For Sale
Square Footage 1,497 sqft
Price per Sqft $217
Subdivision Symmes Cove
MLS Listing ID T3420635
Sold Date 03/07/23
Bedrooms 3
Full Baths 2
Construction Status Appraisal,Financing,Inspections
HOA Fees $80/ann
HOA Y/N Yes
Originating Board Stellar MLS
Year Built 2018
Annual Tax Amount $3,955
Lot Size 4,356 Sqft
Acres 0.1
Lot Dimensions 41.17x110.04
Property Description
One or more photo(s) has been virtually staged. GORGEOUS Home for sale in Symmes Cove! This home is just like new and has a 6' vinyl fenced backyard. When you enter this property you will fall in love with the luxury vinyl flooring throughout the main living spaces guiding you effortlessly from room to room. The kitchen steals the show in this house! With stainless steel refrigerator and smooth top range, and a large kitchen island overlooking the large living room, the kitchen is a true entertainer’s dream with granite counter tops, espresso cabinets white subway tile backsplash, double bowl stainless steel sink, canned lighting and nickel hardware on cabinets! Each bedroom of this home has like-new carpet and big gorgeous windows. The master bedroom features a massive walk-in closet, and an incredible ensuite master bathroom with espresso cabinets accented with nickel hardware, light gray countertops, dual sink vanity and massive mirror, large standing shower stall, and separate water closet, vinyl planking flooring. On the opposite side of the home is the laundry room and bedrooms two and three. The secondary bathroom features espresso cabinets with nickel hardware, light grey counter top, tub/shower combo, vinyl flooring. This home leaves little left for wanting! The backyard is entirely privacy fenced, perfect for enjoying some peace and quiet outside. A few great features of this home include the lawn irrigation system, in-wall pest control system, dimensional shingle roof, decorative garage door hardware, ceiling fans upgraded lighting, screened lanai, and hurricane shutters! This great location offers its residents easy access to shopping, dining, entertainment, schools, and more all while being located close to the MacDill Air Force Base and nearby everything that the Famous Tampa Bay Area has to offer! No CDD Fee's.
Location
State FL
County Hillsborough
Community Symmes Cove
Zoning PD
Rooms
Other Rooms Great Room, Inside Utility
Interior
Interior Features Ceiling Fans(s), Eat-in Kitchen, In Wall Pest System, Kitchen/Family Room Combo, Open Floorplan, Solid Surface Counters, Solid Wood Cabinets, Thermostat
Heating Central, Electric, Heat Pump
Cooling Central Air
Flooring Carpet, Concrete, Laminate
Furnishings Unfurnished
Fireplace false
Appliance Dishwasher, Disposal, Electric Water Heater, Microwave, Range, Refrigerator
Laundry Inside, Laundry Room
Exterior
Exterior Feature French Doors, Hurricane Shutters, Irrigation System, Lighting, Sidewalk
Parking Features Driveway, Garage Door Opener
Garage Spaces 2.0
Fence Fenced, Vinyl
Utilities Available BB/HS Internet Available, Cable Connected, Electricity Connected, Fiber Optics, Phone Available, Public, Sewer Connected, Underground Utilities
Roof Type Shingle
Porch Covered, Patio, Screened
Attached Garage true
Garage true
Private Pool No
Building
Lot Description In County, Sidewalk, Paved
Story 1
Entry Level One
Foundation Slab
Lot Size Range 0 to less than 1/4
Builder Name Highland Homes
Sewer Public Sewer
Water Public
Architectural Style Ranch
Structure Type Block, Stucco
New Construction false
Construction Status Appraisal,Financing,Inspections
Schools
Elementary Schools Gibsonton-Hb
Middle Schools Dowdell-Hb
High Schools East Bay-Hb
Others
Pets Allowed Yes
Senior Community No
Ownership Fee Simple
Monthly Total Fees $80
Acceptable Financing Cash, Conventional, FHA, VA Loan
Membership Fee Required Required
Listing Terms Cash, Conventional, FHA, VA Loan
Special Listing Condition None
Read Less
Want to know what your home might be worth? Contact us for a FREE valuation!

Our team is ready to help you sell your home for the highest possible price ASAP

© 2024 My Florida Regional MLS DBA Stellar MLS. All Rights Reserved.
Bought with HOMEXPRESS REALTY, INC.







