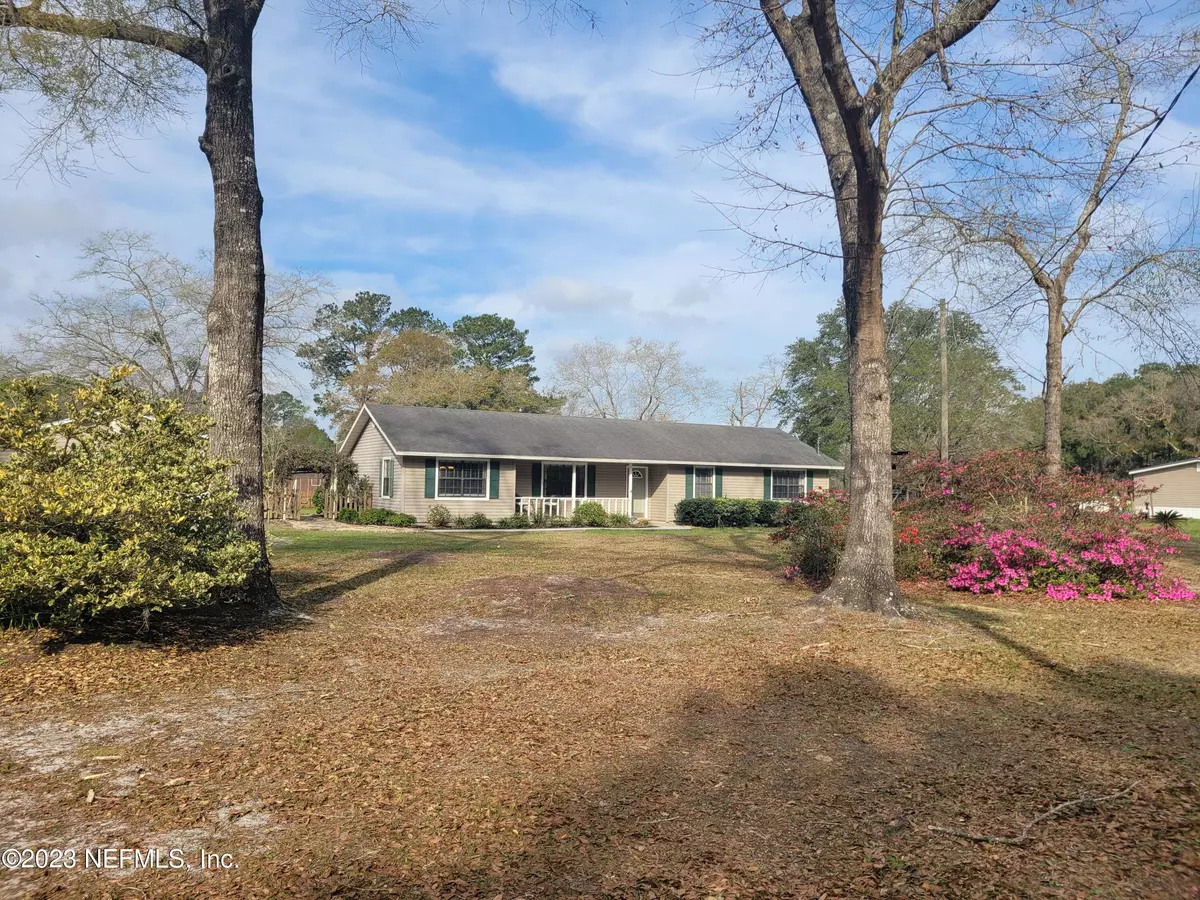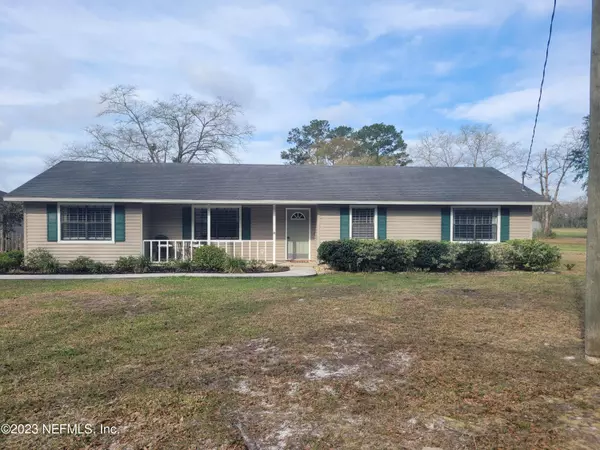$415,000
$425,000
2.4%For more information regarding the value of a property, please contact us for a free consultation.
551303 BURNS RD Callahan, FL 32011
3 Beds
2 Baths
1,528 SqFt
Key Details
Sold Price $415,000
Property Type Single Family Home
Sub Type Single Family Residence
Listing Status Sold
Purchase Type For Sale
Square Footage 1,528 sqft
Price per Sqft $271
Subdivision Metes & Bounds
MLS Listing ID 1212352
Sold Date 04/05/23
Style Traditional
Bedrooms 3
Full Baths 2
HOA Y/N No
Originating Board realMLS (Northeast Florida Multiple Listing Service)
Year Built 1992
Property Description
Dreaming of your own quiet spot away from the busy city life but still close enough to enjoy modern conveniences and picturesque sunsets? You may have found the perfect place. This 3-bedroom 2 bath with almost 3 acres located just 7 miles from the up-and-coming Wildlight area in Nassau County boasts all the amenities for a hobby farm enthusiast. Updated flooring and bathrooms with a large walk-in closet for the master bedroom. Screened in back porch makes the perfect spot for those beautiful evening sunsets. Out-building helps with plenty of storage space. Separate 2 car garage. Gorgeous barn with lean-tos can house all the toys that any outdoorsmen or farmer might need and may be used for those family get-togethers and parties! Cross-fenced in the back ready for animals. No HOA or
Location
State FL
County Nassau
Community Metes & Bounds
Area 492-Nassau County-W Of I-95/N To State Line
Direction North 95 to Exit 373. Left towards Callahan. Right on Burns Rd. Follow to sign on property.
Rooms
Other Rooms Barn(s), Shed(s)
Interior
Interior Features Eat-in Kitchen, Kitchen Island, Pantry, Primary Bathroom - Tub with Shower, Walk-In Closet(s)
Heating Central, Heat Pump
Cooling Central Air
Fireplaces Number 1
Fireplace Yes
Laundry Electric Dryer Hookup, Washer Hookup
Exterior
Parking Features Detached, Garage, Garage Door Opener
Garage Spaces 2.0
Fence Back Yard, Cross Fenced
Pool None
Utilities Available Cable Available, Other
Roof Type Shingle
Porch Front Porch, Porch, Screened
Total Parking Spaces 2
Private Pool No
Building
Lot Description Irregular Lot
Sewer Private Sewer
Water Private
Architectural Style Traditional
Structure Type Frame,Vinyl Siding
New Construction No
Others
Tax ID 022N25000000070010
Security Features Smoke Detector(s)
Acceptable Financing Cash, Conventional, FHA, USDA Loan, VA Loan
Listing Terms Cash, Conventional, FHA, USDA Loan, VA Loan
Read Less
Want to know what your home might be worth? Contact us for a FREE valuation!

Our team is ready to help you sell your home for the highest possible price ASAP
Bought with CENTURY 21 MILLER ELITE LLC







