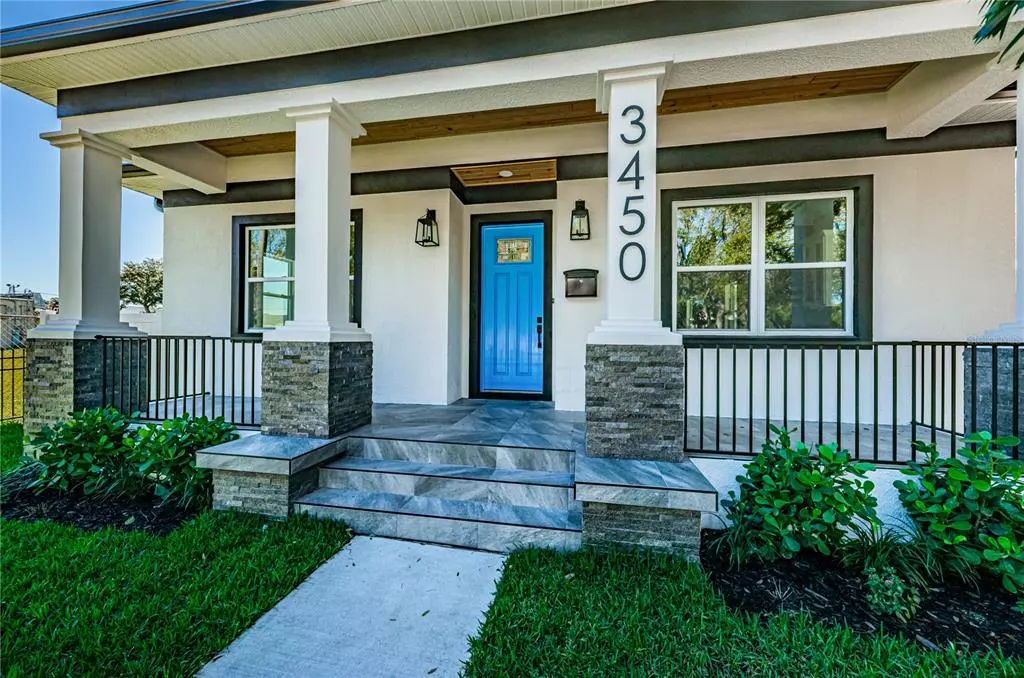$850,000
$875,000
2.9%For more information regarding the value of a property, please contact us for a free consultation.
3450 4TH AVE S St Petersburg, FL 33711
4 Beds
4 Baths
2,433 SqFt
Key Details
Sold Price $850,000
Property Type Single Family Home
Sub Type Single Family Residence
Listing Status Sold
Purchase Type For Sale
Square Footage 2,433 sqft
Price per Sqft $349
Subdivision West Central Ave
MLS Listing ID U8187039
Sold Date 04/14/23
Bedrooms 4
Full Baths 3
Half Baths 1
Construction Status Financing,Kick Out Clause
HOA Y/N No
Originating Board Stellar MLS
Year Built 2022
Annual Tax Amount $444
Lot Size 6,098 Sqft
Acres 0.14
Property Description
~ Taking Back Up Offers ~ ~ Looking for new construction? Looking to have potential rental income with a detached garage apartment? Look no further……You will truly be impressed when you arrive in front of this stunning new construction home near downtown St Petersburg.
Walking up to the front porch you will notice the sleek ceramic tile porch, with cedar bead board ceiling that just sets the stage for this elegantly designed home. This 4 bedroom, 3.5 bath, 3 car garage w/upstairs apartment has so much to offer. Providing high impact windows and slider, Geneva Oak Flooring, 10’ ceilings,14’ Vaulted wall and custom crown arches. Kitchen features, quartz countertops with waterfall, LG Studio Appliances with gas range, built in wine fridge, glass pane cabinets, over range water spout, & more. The primary bedroom includes two closets, with one being walk-in and en-suite bathroom. The Apartment over the 3 car garage, includes, LG Stainless Steel Appliances, quartz countertops, Geneva Oak Flooring and laundry hookup for your guest or income purposes. Outdoor is beautifully framed with a 6’ White vinyl fence & front yard black iron fencing for curb appeal. The main home has a GE double compressor 18 seer 4 ton unit for maximum energy efficiency, 4 well irrigation system, high impact windows & slider with so much more to mention you must see in person! Make an appointment today & ask your Realtor for a copy of the Features list attached in the MLS.
Location
State FL
County Pinellas
Community West Central Ave
Direction S
Interior
Interior Features Cathedral Ceiling(s), Ceiling Fans(s), Crown Molding, High Ceilings, Living Room/Dining Room Combo, Open Floorplan, Split Bedroom, Stone Counters, Walk-In Closet(s)
Heating Electric
Cooling Central Air
Flooring Vinyl
Fireplace false
Appliance Dishwasher, Disposal, Microwave, Range, Range Hood, Refrigerator, Tankless Water Heater, Wine Refrigerator
Exterior
Exterior Feature Irrigation System, Private Mailbox, Rain Gutters, Sidewalk, Sliding Doors
Garage Spaces 3.0
Fence Fenced
Utilities Available Electricity Connected, Natural Gas Connected, Public, Underground Utilities
Roof Type Shingle
Attached Garage false
Garage true
Private Pool No
Building
Entry Level One
Foundation Slab
Lot Size Range 0 to less than 1/4
Sewer Public Sewer
Water Public, Well
Structure Type Block, Stucco
New Construction true
Construction Status Financing,Kick Out Clause
Others
Senior Community No
Ownership Fee Simple
Special Listing Condition None
Read Less
Want to know what your home might be worth? Contact us for a FREE valuation!

Our team is ready to help you sell your home for the highest possible price ASAP

© 2024 My Florida Regional MLS DBA Stellar MLS. All Rights Reserved.
Bought with REAL BROKER LLC







