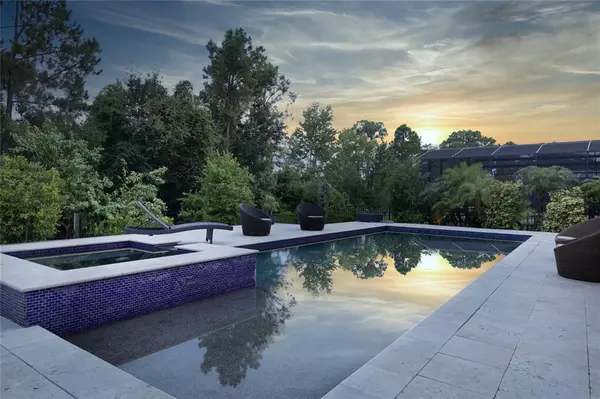$1,185,000
$1,319,900
10.2%For more information regarding the value of a property, please contact us for a free consultation.
9357 TRINANA CIR Winter Garden, FL 34787
5 Beds
4 Baths
3,883 SqFt
Key Details
Sold Price $1,185,000
Property Type Single Family Home
Sub Type Single Family Residence
Listing Status Sold
Purchase Type For Sale
Square Footage 3,883 sqft
Price per Sqft $305
Subdivision Watermark Phase 1A 84/1 Lot 8
MLS Listing ID O6040321
Sold Date 04/28/23
Bedrooms 5
Full Baths 4
Construction Status No Contingency
HOA Fees $142/mo
HOA Y/N Yes
Originating Board Stellar MLS
Year Built 2015
Annual Tax Amount $9,756
Lot Size 1.890 Acres
Acres 1.89
Property Description
STUNNING LAKE FRONT POOL HOME!! Must see this beautiful home sitting on a 1.8 acre lot, located in the desirable Watermark neighborhood, part of the ever growing Horizon West community. With a private dock where you can keep your own boats and jet skis only a few steps from your living room, enjoy the easy access to Lake Lartigue where you can gather family and friends for some fun in the sun all year round. As you walk in, you encounter a bright and spacious living room with an open floor plan, which includes a wall to wall sliding doors. Stainless steel appliances and granite counter tops make up the kitchen which includes a large center island. You will also find on the first floor, an office space, one bedroom and a full bathroom along with an extra movie room. Once you arrive upstairs, there is an amazing bonus/flex room that is currently used as a living room, but can serve as a play room or game room. There is a beautiful master bedroom with an en-suite bathroom and walk-in closet, another bedroom with it own bathroom and two more bedrooms and a fourth full bathroom. The whole house looks over the lake, with stunning views from both upstairs and downstairs. You can even see the nightly fireworks from Disney’s Magic Kingdom right from the living room! The backyard is another stunning feature of the house, which has a huge and modern salt water pool connected with a gas heated spa which you can use all year long. The outdoor kitchen and sauna are also among the great things that come with this wonderful property. On your way to the dock, you walk among a beautiful path of rich vegetation with natural tropical fruit trees and end up on the water front where you can catch the glowing sunset!
Whole exterior was recently painted. House has a South Florida Water Filtration System installed.
Watermark community features state-of-the-art amenities such as a clubhouse, a resort-style swimming pool with a splash zone, tennis courts, an indoor gym, an outdoor chessboard, a fire pit, a playground, walking trails, and much more. This home is zoned for A-rated schools. Do not wait to schedule a private tour!
Location
State FL
County Orange
Community Watermark Phase 1A 84/1 Lot 8
Zoning P-D
Interior
Interior Features Eat-in Kitchen, Kitchen/Family Room Combo, Master Bedroom Upstairs, Open Floorplan, Stone Counters, Walk-In Closet(s), Window Treatments
Heating Central, Electric
Cooling Central Air
Flooring Carpet, Ceramic Tile, Tile
Furnishings Unfurnished
Fireplace false
Appliance Built-In Oven, Cooktop, Dishwasher, Disposal, Electric Water Heater, Microwave, Range Hood, Refrigerator, Water Softener
Exterior
Exterior Feature Irrigation System, Lighting, Outdoor Kitchen, Outdoor Shower, Sauna, Sidewalk, Sliding Doors
Garage Spaces 2.0
Fence Fenced
Pool Deck, Heated, In Ground, Lighting
Utilities Available Cable Available, Electricity Available, Electricity Connected, Public, Sprinkler Meter, Street Lights, Water Available, Water Connected
Waterfront Description Lake
View Y/N 1
Water Access 1
Water Access Desc Lake,Limited Access
View Garden, Trees/Woods, Water
Roof Type Tile
Porch Deck, Patio, Rear Porch
Attached Garage true
Garage true
Private Pool Yes
Building
Lot Description Conservation Area, Oversized Lot
Entry Level Two
Foundation Slab
Lot Size Range 1 to less than 2
Builder Name Meritage Homes
Sewer Public Sewer
Water Public
Structure Type Block, Concrete, Stucco
New Construction false
Construction Status No Contingency
Others
Pets Allowed Yes
Senior Community No
Ownership Fee Simple
Monthly Total Fees $142
Acceptable Financing Cash, Conventional
Membership Fee Required Required
Listing Terms Cash, Conventional
Special Listing Condition None
Read Less
Want to know what your home might be worth? Contact us for a FREE valuation!

Our team is ready to help you sell your home for the highest possible price ASAP

© 2024 My Florida Regional MLS DBA Stellar MLS. All Rights Reserved.
Bought with LA ROSA REALTY, LLC







