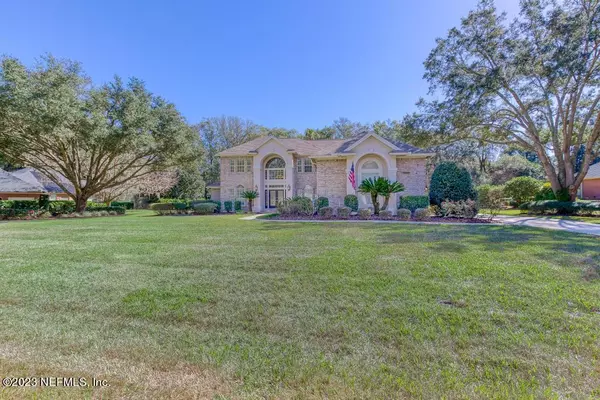$1,106,600
$1,100,000
0.6%For more information regarding the value of a property, please contact us for a free consultation.
12783 BAY PLANTATION DR Jacksonville, FL 32223
4 Beds
4 Baths
4,076 SqFt
Key Details
Sold Price $1,106,600
Property Type Single Family Home
Sub Type Single Family Residence
Listing Status Sold
Purchase Type For Sale
Square Footage 4,076 sqft
Price per Sqft $271
Subdivision River Bay Plantation
MLS Listing ID 1211907
Sold Date 04/17/23
Style Traditional
Bedrooms 4
Full Baths 3
Half Baths 1
HOA Fees $75/ann
HOA Y/N Yes
Originating Board realMLS (Northeast Florida Multiple Listing Service)
Year Built 1994
Property Description
Multiple offers and Seller is requesting highest and best by 7pm 2/12/2023. This stunning custom built pool home underwent a complete remodel in 2016. The majestic ambiance of River Bay Plantation is maximized by mature trees, acre home lots and palatial homes. The exquisite interior finishes were laboriously selected resulting in a homogeneous flow throughout! Entertain effortlessly with spacious living areas and multiple pool entrances allowing for guest overflow. Interior highlights include: plantation shutters, granite counters, designer cabinetry with spice racks and pull out drawers, under/upper cabinet lighting, lighted cabinets with glass doors, stone double-sided gas fireplace, a secluded office, pathway lighting in primary bath and much more.
Location
State FL
County Duval
Community River Bay Plantation
Area 014-Mandarin
Direction From I295 head south on San Jose Blvd.. for approximately three miles. Turn right and Westbury and turn left on Bay Plantation. The home is the seventh on the left.
Interior
Interior Features Butler Pantry, Eat-in Kitchen, In-Law Floorplan, Kitchen Island, Pantry, Primary Bathroom -Tub with Separate Shower, Primary Downstairs, Split Bedrooms, Walk-In Closet(s)
Heating Central
Cooling Central Air
Flooring Carpet, Laminate, Tile
Fireplaces Number 1
Fireplace Yes
Laundry Electric Dryer Hookup, Washer Hookup
Exterior
Parking Features Attached, Garage
Garage Spaces 3.0
Pool In Ground
Roof Type Shingle
Total Parking Spaces 3
Private Pool No
Building
Sewer Public Sewer
Water Public
Architectural Style Traditional
Structure Type Frame
New Construction No
Others
Tax ID 1060690535
Acceptable Financing Cash, Conventional, FHA, VA Loan
Listing Terms Cash, Conventional, FHA, VA Loan
Read Less
Want to know what your home might be worth? Contact us for a FREE valuation!

Our team is ready to help you sell your home for the highest possible price ASAP
Bought with SLATE REAL ESTATE







