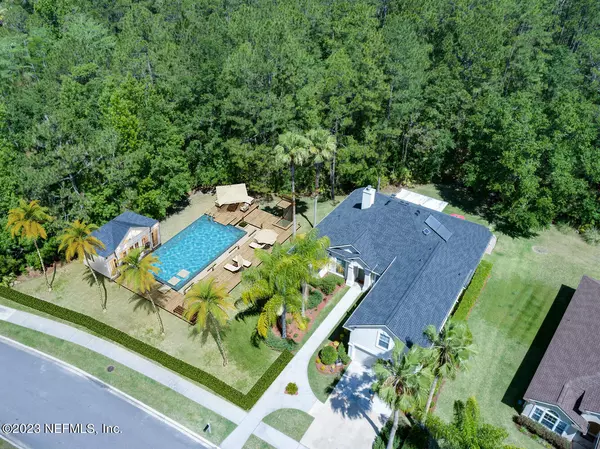$675,000
$675,000
For more information regarding the value of a property, please contact us for a free consultation.
112 GREENFIELD DR St Johns, FL 32259
5 Beds
4 Baths
2,780 SqFt
Key Details
Sold Price $675,000
Property Type Single Family Home
Sub Type Single Family Residence
Listing Status Sold
Purchase Type For Sale
Square Footage 2,780 sqft
Price per Sqft $242
Subdivision Greenfield
MLS Listing ID 1226686
Sold Date 06/16/23
Style Patio Home,Traditional
Bedrooms 5
Full Baths 4
HOA Fees $78/qua
HOA Y/N Yes
Originating Board realMLS (Northeast Florida Multiple Listing Service)
Year Built 2003
Lot Dimensions 0.48 acres
Property Description
FIRST THINGS FIRST - this property comes with an area of land next to it, plenty of room for a pool, pool house, or extended gardens – there are so many options.
Prime position in a secure, gated community, this large family home is zoned for highly sought after A-Rated schools. 4 bedrooms and 3 bathrooms downstairs and a huge bonus room with bathroom and tons of storage upstairs. This upstairs room is perfect for games room, guest suite, play room. Kitchen with breakfast room that overlook the nature preserve, formal dining room, living room has a wood burning fireplace for those cool Florida nights. The screened-in patio is a favorite place to relax in the quiet, while overlooking the nature reserve. The outdoor patio was added in 2017 for extended living space. Low HOA, no CDD fees. fees.
Location
State FL
County St. Johns
Community Greenfield
Area 301-Julington Creek/Switzerland
Direction South on San Jose Blvd, over Julington Creek Bridge, proceed 3 miles then left on Roberts Rd, Greenfield community is on the left just past Elementary School. Through the gate, home is first on left.
Interior
Interior Features Breakfast Bar, Breakfast Nook, Entrance Foyer, Pantry, Primary Bathroom -Tub with Separate Shower, Primary Downstairs, Split Bedrooms, Vaulted Ceiling(s), Walk-In Closet(s)
Heating Central
Cooling Central Air
Flooring Carpet, Tile
Fireplaces Number 1
Fireplace Yes
Exterior
Parking Features Additional Parking, Garage Door Opener
Garage Spaces 2.0
Pool None
Amenities Available Basketball Court, Jogging Path, Playground
Roof Type Shingle
Total Parking Spaces 2
Private Pool No
Building
Lot Description Corner Lot, Cul-De-Sac, Irregular Lot, Sprinklers In Front, Sprinklers In Rear
Sewer Public Sewer
Water Public
Architectural Style Patio Home, Traditional
Structure Type Frame,Stucco
New Construction No
Schools
Elementary Schools Cunningham Creek
Middle Schools Switzerland Point
High Schools Bartram Trail
Others
HOA Name May Management
Tax ID 0097690010
Security Features Security System Owned,Smoke Detector(s)
Acceptable Financing Cash, Conventional
Listing Terms Cash, Conventional
Read Less
Want to know what your home might be worth? Contact us for a FREE valuation!

Our team is ready to help you sell your home for the highest possible price ASAP
Bought with WATSON REALTY CORP







