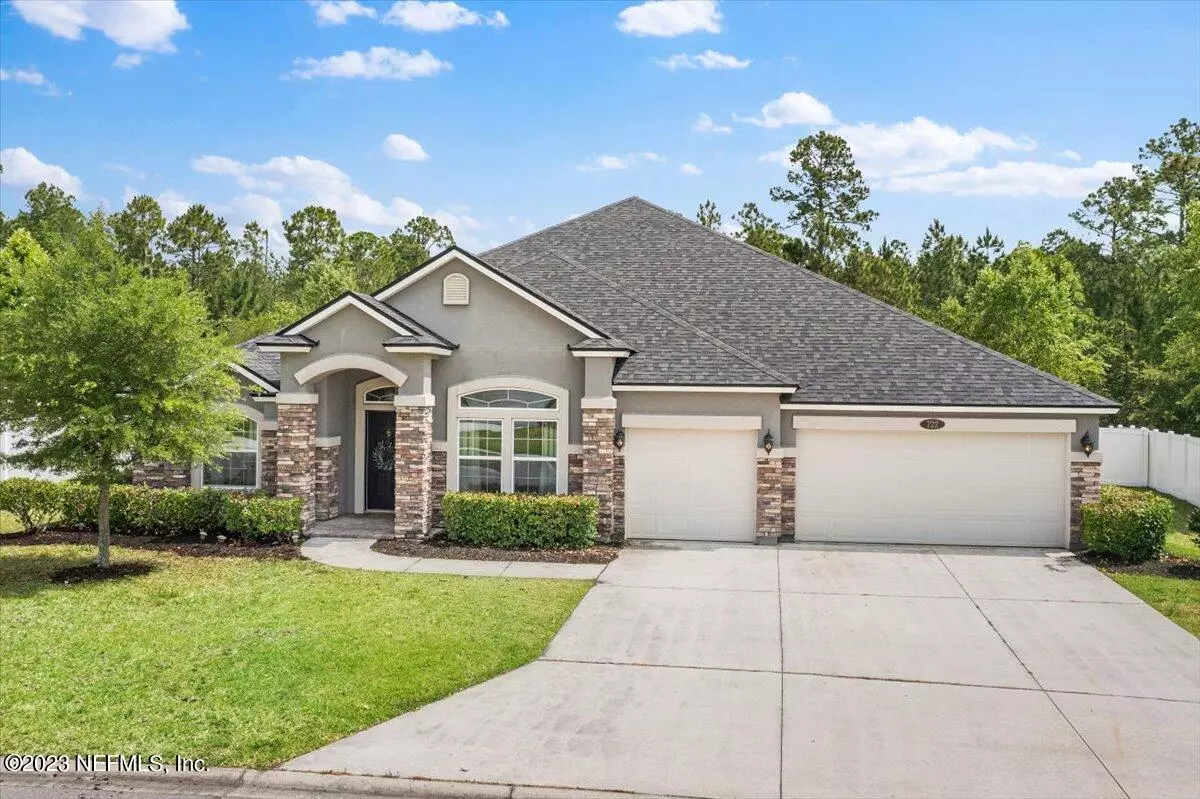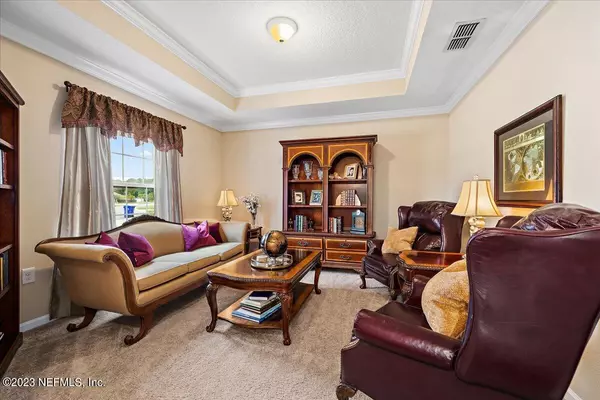$655,000
$675,000
3.0%For more information regarding the value of a property, please contact us for a free consultation.
722 OLD HICKORY FOREST RD St Augustine, FL 32084
4 Beds
3 Baths
3,007 SqFt
Key Details
Sold Price $655,000
Property Type Single Family Home
Sub Type Single Family Residence
Listing Status Sold
Purchase Type For Sale
Square Footage 3,007 sqft
Price per Sqft $217
Subdivision Sebastian Cove
MLS Listing ID 1226788
Sold Date 06/23/23
Bedrooms 4
Full Baths 3
HOA Fees $81/qua
HOA Y/N Yes
Originating Board realMLS (Northeast Florida Multiple Listing Service)
Year Built 2016
Property Description
Introducing your dream home in Sebastian Cove. This majestic residence offers over 3,000 sq ft, with 4 beds, 3 baths, an office, and exceptional features. Step inside to coffered ceilings, adding elegance and sophistication. The open-concept floor plan seamlessly connects the living, dining, and kitchen areas, perfect for entertaining. The chef's kitchen is a culinary masterpiece, with expansive islands, a butler bar, and pantry. The primary bedroom is a retreat with a garden tub, shower stall, and custom closet. Outside, enjoy the covered pool, lanai, pavered area, and fire pit. The .57-acre lot with a fenced backyard offers ample space for outdoor activities. The three-car garage provides storage. Community amenities include a playground, pool, and volleyball court.
Location
State FL
County St. Johns
Community Sebastian Cove
Area 336-Ravenswood/West Augustine
Direction From I-95 take exit 318 for SR 16E and turn left on Stratton Blvd. Old Hickory Forest Rd is to the right.
Interior
Interior Features Entrance Foyer, Kitchen Island, Pantry, Primary Bathroom -Tub with Separate Shower, Split Bedrooms, Walk-In Closet(s)
Heating Central
Cooling Central Air
Flooring Tile, Vinyl
Laundry Electric Dryer Hookup, Washer Hookup
Exterior
Parking Features Additional Parking
Garage Spaces 3.0
Fence Back Yard
Pool Community, In Ground
Amenities Available Clubhouse, Playground
View Protected Preserve
Porch Covered, Patio
Total Parking Spaces 3
Private Pool No
Building
Lot Description Wooded
Sewer Public Sewer
Water Public
New Construction No
Others
Tax ID 0864811740
Acceptable Financing Cash, Conventional, FHA, VA Loan
Listing Terms Cash, Conventional, FHA, VA Loan
Read Less
Want to know what your home might be worth? Contact us for a FREE valuation!

Our team is ready to help you sell your home for the highest possible price ASAP
Bought with LPT REALTY LLC







