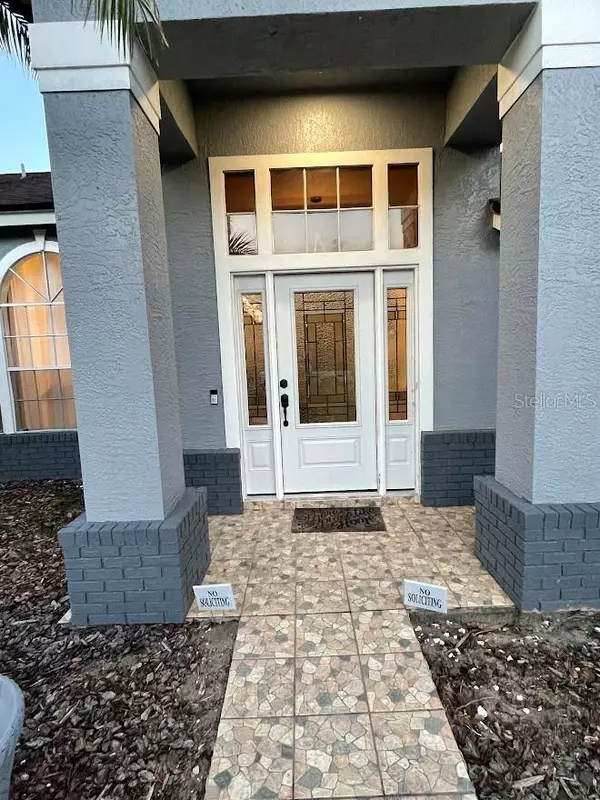$635,000
$629,900
0.8%For more information regarding the value of a property, please contact us for a free consultation.
7990 BRIDGESTONE DR Orlando, FL 32835
4 Beds
3 Baths
2,406 SqFt
Key Details
Sold Price $635,000
Property Type Single Family Home
Sub Type Single Family Residence
Listing Status Sold
Purchase Type For Sale
Square Footage 2,406 sqft
Price per Sqft $263
Subdivision Ridgemoore Ph 04
MLS Listing ID G5069683
Sold Date 07/21/23
Bedrooms 4
Full Baths 3
Construction Status Appraisal,Financing,Inspections
HOA Fees $14
HOA Y/N Yes
Originating Board Stellar MLS
Year Built 1992
Annual Tax Amount $4,867
Lot Size 0.270 Acres
Acres 0.27
Property Description
This home has lots of upgrades. Very well cared for. Newer appliances /2021. , New AC /21, POOL RESURFACE/ 2021. Drain field /2022. New insulation in attic/ 21. New gas lines, gas range water heater/ 2021.New pool pump 2021. So many more upgrades.
Bring your buyers to see this bright open plan. They would love this home. Split plan. Large master bedroom and french door opens to pool. Bright and airy. Great views all around. Bright open plan. Enjoy evenings by the fireplace with the pool in the background. Elementary school nearby. Best high schools and middle school. Shopping , highways all nearby. Universal a few miles away. There are 2 masters which gives new owners so much more options.
Separate dining, living, family with fireplace and kitchen counters to enjoy breakfast or a family chat. Granite counters.
Long driveway enough for 6 cars. Amazing, amazing home. Too many extras to list. Come and see for yourself and make an offer before it is gone.
Location
State FL
County Orange
Community Ridgemoore Ph 04
Zoning R-1A
Rooms
Other Rooms Family Room, Formal Dining Room Separate, Formal Living Room Separate, Inside Utility
Interior
Interior Features High Ceilings, Kitchen/Family Room Combo, Master Bedroom Main Floor
Heating Central
Cooling Central Air
Flooring Ceramic Tile, Hardwood, Vinyl
Fireplaces Type Electric, Family Room
Fireplace true
Appliance Dishwasher, Electric Water Heater, Microwave, Range, Refrigerator, Washer
Laundry Inside, Laundry Room
Exterior
Exterior Feature French Doors, Garden, Irrigation System, Lighting, Sidewalk, Sliding Doors
Garage Spaces 2.0
Pool In Ground, Lighting, Pool Sweep, Screen Enclosure
Utilities Available BB/HS Internet Available, Electricity Connected, Natural Gas Connected, Public
Roof Type Shingle
Attached Garage true
Garage true
Private Pool Yes
Building
Entry Level One
Foundation Slab
Lot Size Range 1/4 to less than 1/2
Sewer None, Septic Tank
Water Public
Structure Type Stucco, Wood Frame
New Construction false
Construction Status Appraisal,Financing,Inspections
Schools
Elementary Schools Metro West Elem
Middle Schools Gotha Middle
High Schools Olympia High
Others
Pets Allowed Yes
Senior Community No
Ownership Fee Simple
Monthly Total Fees $29
Acceptable Financing Cash, Conventional, FHA, USDA Loan, VA Loan
Membership Fee Required Required
Listing Terms Cash, Conventional, FHA, USDA Loan, VA Loan
Special Listing Condition None
Read Less
Want to know what your home might be worth? Contact us for a FREE valuation!

Our team is ready to help you sell your home for the highest possible price ASAP

© 2024 My Florida Regional MLS DBA Stellar MLS. All Rights Reserved.
Bought with FLORIDA HOMES RLTY & MORTGAGE







