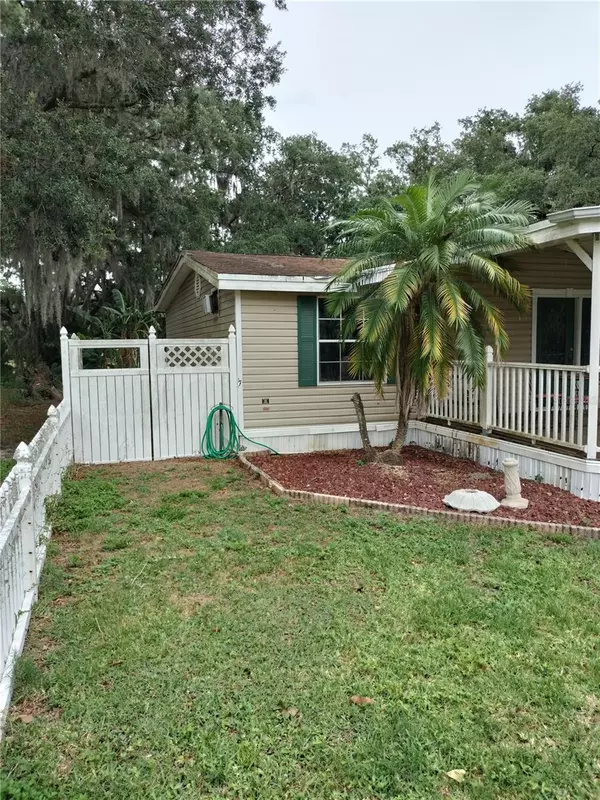$260,000
$265,500
2.1%For more information regarding the value of a property, please contact us for a free consultation.
4810 DUSTY OAK DR Plant City, FL 33565
3 Beds
2 Baths
1,648 SqFt
Key Details
Sold Price $260,000
Property Type Manufactured Home
Sub Type Manufactured Home - Post 1977
Listing Status Sold
Purchase Type For Sale
Square Footage 1,648 sqft
Price per Sqft $157
Subdivision Unplatted
MLS Listing ID T3443137
Sold Date 08/04/23
Bedrooms 3
Full Baths 2
Construction Status Appraisal
HOA Y/N No
Originating Board Stellar MLS
Year Built 1985
Annual Tax Amount $1,562
Lot Size 0.290 Acres
Acres 0.29
Lot Dimensions 80x160
Property Description
Under contract-accepting backup offers. NO HOA!! Come take a look at this charming home complete with white picket fence bordering the front entrance. Step up onto the Gazebo like front porch area where you can put a couple of rocking chairs or a swing and watch the littles play out in the front yard! Step through the beautiful glass front door into the welcoming foyer area, with plenty of space to put a table for your keys and a bench to sit and take off your shoes. To the left is the Master Bedroom, large enough to fit a king sized bedroom set! And you will not believe the size of this master closet....there is enough space to not only hang all of your clothes and other storage items, but you can fit a loveseat and table to create a little dressing area! A few steps down from the closet is the nicely updated en suite bathroom, complete with double vanities and two modern mirrors hanging on a stackstone wall. A his and hers extra tall cabinet and stand up shower finish off the bathroom. Making a right from the foyer is the living/family room area with ample space for your couches and coffee tables and enough wall space to display all of your family photos! The kitchen sits at the heart of the home and has lots and lots of cabinets to store all of your cooking items. The wooden countertop bar is a perfect place for homework to be completed while dinner is being made. There is even a space for a table to have meals together. Down the hall are the secondary bedrooms, both mirror images of the other and the second bathroom. Splitting the space between the bedrooms and the kitchen is a short walkway to the utility room and one access to the outside patio and back entrance. Plenty of storage in there to keep your cleaning supplies and other items out of sight. Walking straight away from the foyer you enter into a flex room that can be used as a playroom or office space, then continue out through the french doors onto the extra large patio/lanai area overlooking your enormous yard out back! There is a covered area to the far right corner of the property and a large concrete pad at the back. Sometimes you will see the neighbors horses peaking over the fence line looking for some attention. This home has so much charm, from the arches in the doorways, to the aluminum accent wall in the hallway, to the decorative ceiling tiles in the flex room, and the open shelving in the kitchen to display your collectibles. Minutes away from all the things you need at the grocery store, and plenty of great places to dine out! Less than 60 minutes from the beach, airport, Disney World and Busch Gardens! Come take a look at this perfect gem of a home before its too late!
Location
State FL
County Hillsborough
Community Unplatted
Zoning AS-1
Interior
Interior Features Ceiling Fans(s), Thermostat, Walk-In Closet(s)
Heating Wall Units / Window Unit
Cooling Wall/Window Unit(s)
Flooring Laminate, Tile
Fireplace false
Appliance Dishwasher, Dryer, Electric Water Heater, Microwave, Range, Refrigerator, Washer
Exterior
Exterior Feature French Doors
Utilities Available Cable Available, Electricity Connected
Roof Type Other
Garage false
Private Pool No
Building
Story 1
Entry Level One
Foundation Crawlspace
Lot Size Range 1/4 to less than 1/2
Sewer Septic Tank
Water Well
Structure Type Vinyl Siding
New Construction false
Construction Status Appraisal
Others
Senior Community No
Ownership Fee Simple
Acceptable Financing Cash, Conventional, FHA
Listing Terms Cash, Conventional, FHA
Special Listing Condition None
Read Less
Want to know what your home might be worth? Contact us for a FREE valuation!

Our team is ready to help you sell your home for the highest possible price ASAP

© 2024 My Florida Regional MLS DBA Stellar MLS. All Rights Reserved.
Bought with CENTURY 21 BEGGINS ENTERPRISES







