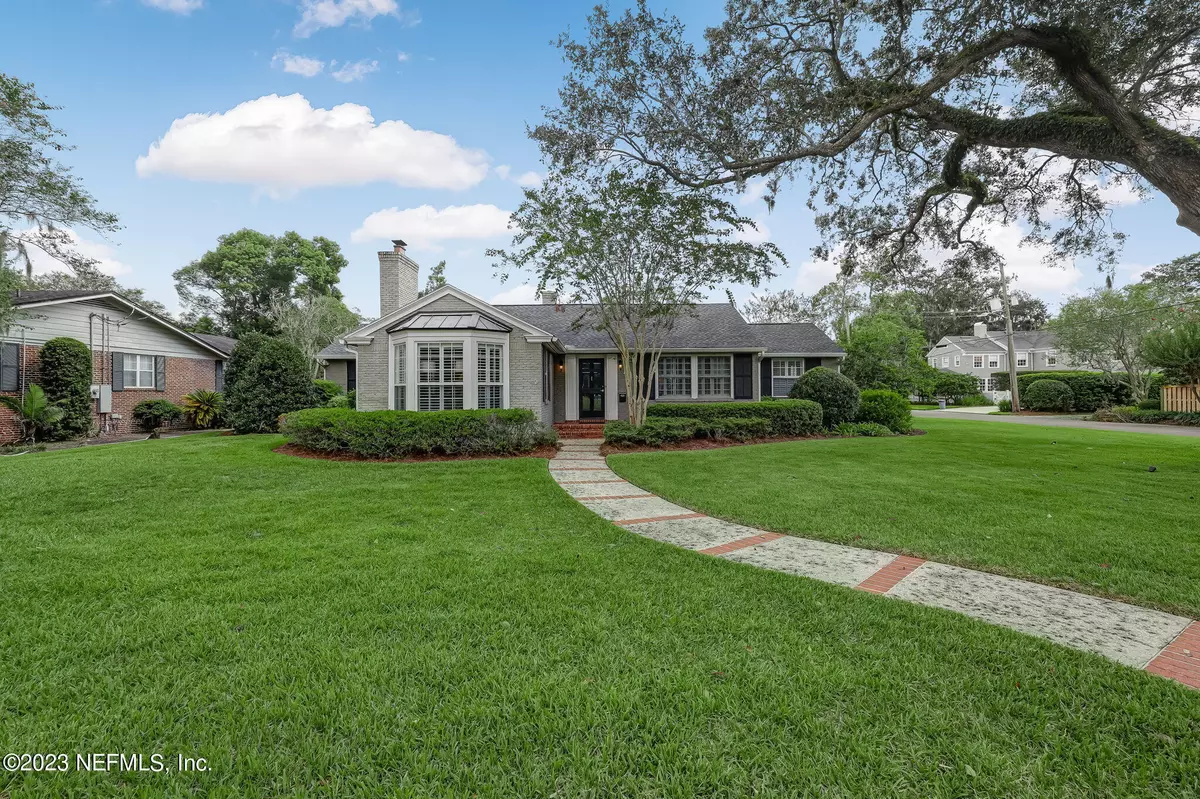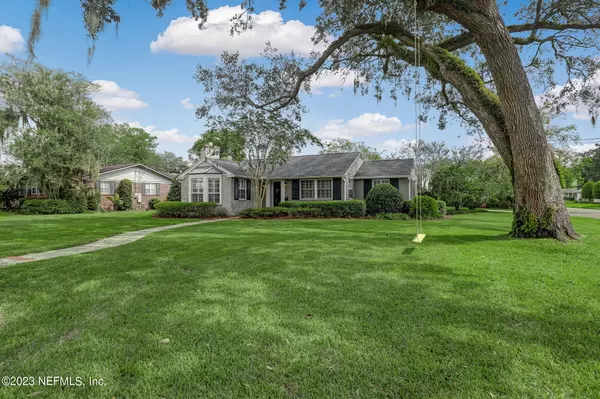$928,800
$899,000
3.3%For more information regarding the value of a property, please contact us for a free consultation.
4663 ALGONQUIN AVE Jacksonville, FL 32210
4 Beds
3 Baths
2,843 SqFt
Key Details
Sold Price $928,800
Property Type Single Family Home
Sub Type Single Family Residence
Listing Status Sold
Purchase Type For Sale
Square Footage 2,843 sqft
Price per Sqft $326
Subdivision Ortega Terrace
MLS Listing ID 1247509
Sold Date 10/17/23
Style Ranch,Traditional
Bedrooms 4
Full Baths 3
HOA Y/N No
Originating Board realMLS (Northeast Florida Multiple Listing Service)
Year Built 1951
Lot Dimensions 100 x 125
Property Description
Immaculate One Story Home located in the heart of Ortega Terrace. Located just minutes from the Florida Yacht Club and Timuquana, this home has been expertly renovated including a newer kitchen and baths that have top of the line fixtures and finishes. The roof was replaced in 2021. Located on Algonquin Avenue which is one of the widest and prettiest streets in Ortega, it's a great place to walk, run and enjoy Florida living. With four Bedrooms and three Full Baths, there's plenty of room for everyone. The home has a modern floor plan with the kitchen open to Family Room. There's a large living room with bay window and wood burning fireplace. The Dining Room has beautiful built in bookshelves. The courtyard entry from the garage is perfect for entertaining! Come see this beautiful home!
Location
State FL
County Duval
Community Ortega Terrace
Area 033-Ortega/Venetia
Direction Right on Algonquin Ave to property on corner of Pawnee & Algonquin
Interior
Interior Features Built-in Features, Entrance Foyer, Pantry, Primary Bathroom - Shower No Tub, Primary Downstairs, Split Bedrooms, Walk-In Closet(s)
Heating Central, Electric
Cooling Central Air, Electric
Flooring Tile, Wood
Fireplaces Number 1
Fireplaces Type Wood Burning
Fireplace Yes
Laundry Electric Dryer Hookup, Washer Hookup
Exterior
Parking Features Additional Parking, Detached, Garage
Garage Spaces 2.0
Fence Back Yard, Wood
Pool None
Roof Type Shingle
Porch Patio
Total Parking Spaces 2
Private Pool No
Building
Lot Description Corner Lot, Sprinklers In Front, Sprinklers In Rear
Sewer Public Sewer
Water Public
Architectural Style Ranch, Traditional
Structure Type Brick Veneer
New Construction No
Others
Tax ID 1019960000
Acceptable Financing Cash, Conventional, FHA, VA Loan
Listing Terms Cash, Conventional, FHA, VA Loan
Read Less
Want to know what your home might be worth? Contact us for a FREE valuation!

Our team is ready to help you sell your home for the highest possible price ASAP
Bought with MILLER & COMPANY REAL ESTATE







