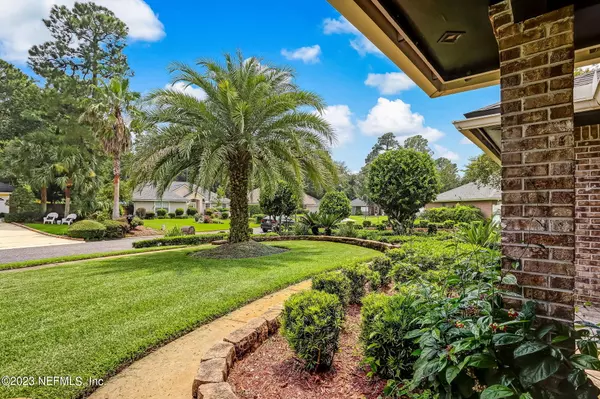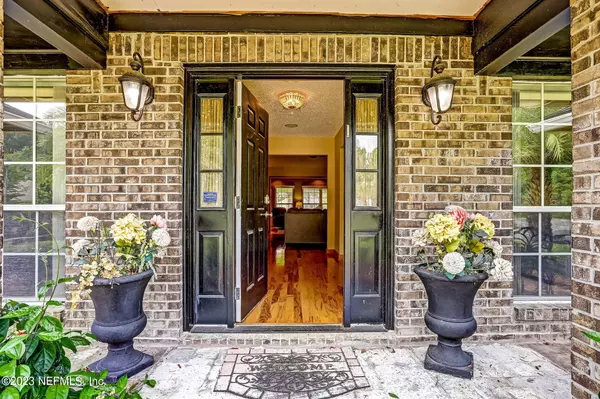$440,000
$449,000
2.0%For more information regarding the value of a property, please contact us for a free consultation.
1043 WHIRLAWAY CIR S Jacksonville, FL 32218
4 Beds
2 Baths
2,307 SqFt
Key Details
Sold Price $440,000
Property Type Single Family Home
Sub Type Single Family Residence
Listing Status Sold
Purchase Type For Sale
Square Footage 2,307 sqft
Price per Sqft $190
Subdivision Saddlewood
MLS Listing ID 1238549
Sold Date 10/31/23
Style Ranch
Bedrooms 4
Full Baths 2
HOA Fees $34/ann
HOA Y/N Yes
Originating Board realMLS (Northeast Florida Multiple Listing Service)
Year Built 2000
Lot Dimensions .58 acre
Property Description
Buyer backed out 4 days before closing--No Reason! Inspections done, appraisal complete. Seller devastated! Ready for new owners. Wood plank ceilings, handworked backsplash around the fireplace, oak flooring, surround sound most rooms, kitchen island has beadboard detail and undermount lighting in the floorboards for late night trips to the kitchen! Vaulted ceilings, open floor plan, jacuzzi tub, walk-in shower. The tile work is amazing everywhere. There is a 2car garage BUT a SHE shed for arts/crafts or HE could renovate roadsters as the previous owner! Deep well for irrigation. Old koi pond does need work. Firepit stays. Pavers galore and landscaping heaven! On .58 acre. Back lot line is at lake,past the fence. Roof 2017, water heater 2023. Great condition!
Location
State FL
County Duval
Community Saddlewood
Area 092-Oceanway/Pecan Park
Direction I295, exit Pulaski Rd, go north. It becomes Starratt Rd. Keep going, stay on Starratt, it curves to right just past the high school, keep going to right into Saddlewood Pkwy. Right at Whirlaway Cir.
Interior
Interior Features Breakfast Bar, Kitchen Island, Primary Bathroom -Tub with Separate Shower, Primary Downstairs, Split Bedrooms, Vaulted Ceiling(s), Walk-In Closet(s)
Heating Central, Electric, Heat Pump
Cooling Central Air, Electric
Flooring Wood
Fireplaces Number 1
Fireplace Yes
Laundry Electric Dryer Hookup, Washer Hookup
Exterior
Parking Features Attached, Garage
Garage Spaces 2.0
Fence Back Yard
Pool None
Amenities Available Basketball Court, Playground
Waterfront Description Lake Front
Roof Type Shingle
Porch Covered, Front Porch, Patio
Total Parking Spaces 2
Private Pool No
Building
Lot Description Corner Lot, Sprinklers In Front, Sprinklers In Rear
Sewer Public Sewer
Water Public
Architectural Style Ranch
New Construction No
Others
HOA Name Banning Management
Tax ID 1068695540
Acceptable Financing Cash, Conventional, FHA, VA Loan
Listing Terms Cash, Conventional, FHA, VA Loan
Read Less
Want to know what your home might be worth? Contact us for a FREE valuation!

Our team is ready to help you sell your home for the highest possible price ASAP
Bought with DJ & LINDSEY REAL ESTATE







