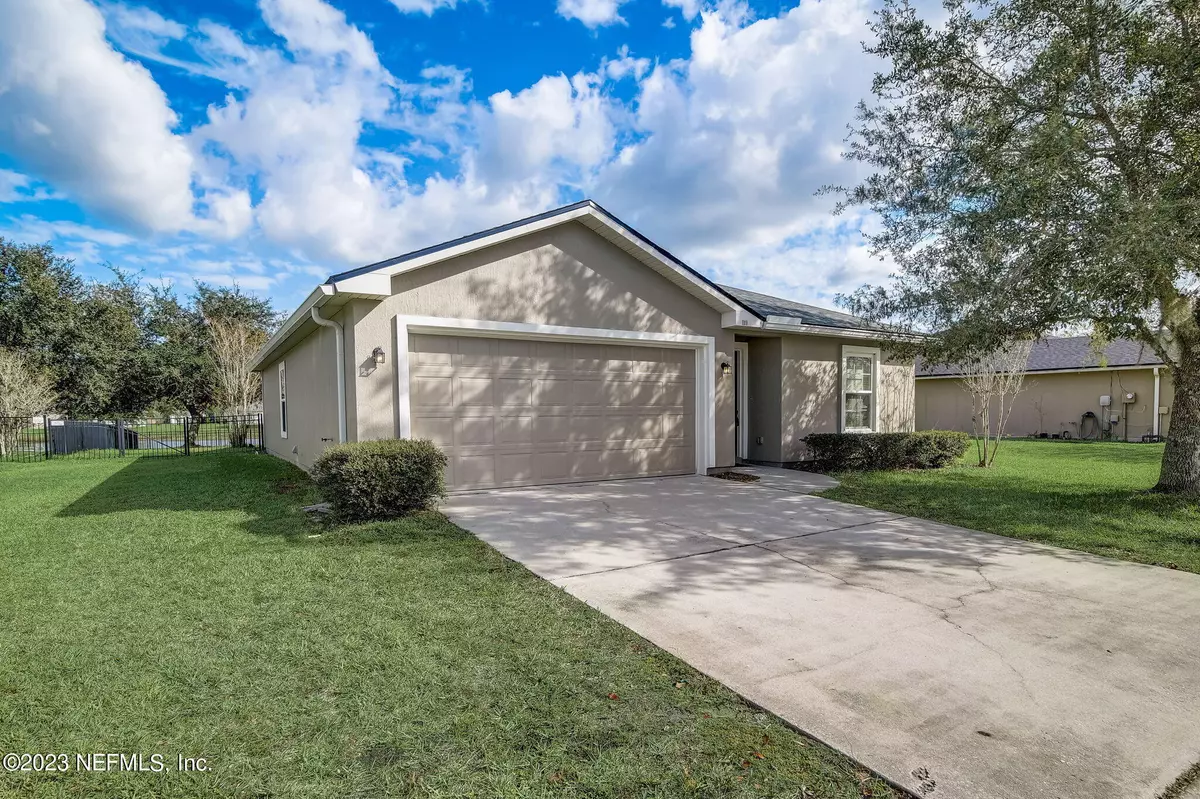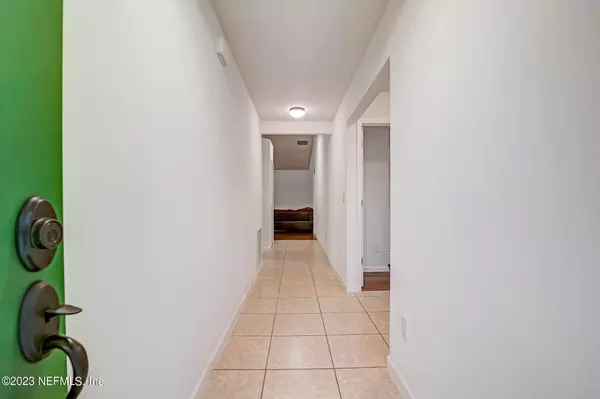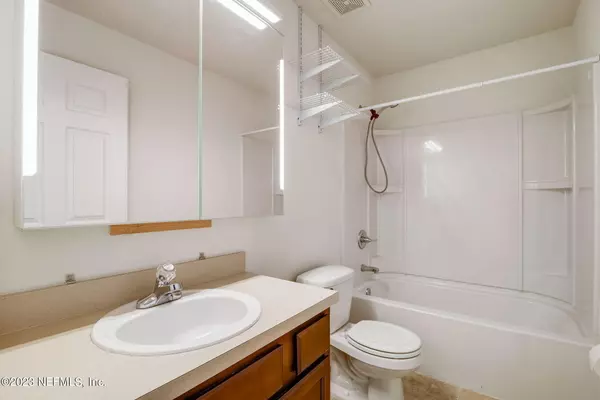$340,000
$359,950
5.5%For more information regarding the value of a property, please contact us for a free consultation.
453 S HAMILTON SPRINGS RD St Augustine, FL 32084
3 Beds
2 Baths
1,257 SqFt
Key Details
Sold Price $340,000
Property Type Single Family Home
Sub Type Single Family Residence
Listing Status Sold
Purchase Type For Sale
Square Footage 1,257 sqft
Price per Sqft $270
Subdivision Sebastian Cove
MLS Listing ID 1257096
Sold Date 01/31/24
Style Traditional
Bedrooms 3
Full Baths 2
HOA Fees $74/qua
HOA Y/N Yes
Originating Board realMLS (Northeast Florida Multiple Listing Service)
Year Built 2009
Property Description
Enjoy living in this spacious and immaculate 3BR/2BA/2CG home in Sebastian Cove, a desirable community with great amenities!
This home sits on .24 acres and fenced with water views. New roof installed and freshly painted in 10/23, so you don't have to worry about any maintenance issues. Furthermore, you will love the convenient location of this home, minutes from historic St. Augustine, beaches, shopping and I-95. NO CDD and $224 quarterly HOA fees. This home won't last long on the market, so don't miss this opportunity to own your dream home. Contact us today to schedule a showing and see for yourself why this home is perfect for you.
Location
State FL
County St. Johns
Community Sebastian Cove
Area 336-Ravenswood/West Augustine
Direction I-95 Exit FL State Road 16 head East. Turn left onto Stratton Blvd Turn right onto Old Hickory Forest Rd Turn left onto S Hamilton Springs Rd 453 S Hamilton Springs RD is on the right.
Interior
Interior Features Breakfast Bar, Eat-in Kitchen, Entrance Foyer, Pantry, Primary Bathroom - Tub with Shower, Vaulted Ceiling(s), Walk-In Closet(s)
Heating Central, Other
Cooling Central Air
Flooring Concrete, Tile, Vinyl, Wood
Laundry Electric Dryer Hookup, Washer Hookup
Exterior
Parking Features Additional Parking, Attached, Garage, Guest
Garage Spaces 2.0
Fence Back Yard
Pool Community
Utilities Available Cable Connected, Other
Amenities Available Clubhouse, Fitness Center, Laundry
Waterfront Description Pond
Roof Type Shingle,Other
Porch Porch, Screened
Total Parking Spaces 2
Private Pool No
Building
Lot Description Sprinklers In Front, Sprinklers In Rear
Sewer Public Sewer
Water Public
Architectural Style Traditional
Structure Type Frame,Stucco
New Construction No
Others
HOA Name Rizzetta & Company HOA
Tax ID 0864811360
Security Features Smoke Detector(s)
Acceptable Financing Cash, Conventional, FHA, VA Loan
Listing Terms Cash, Conventional, FHA, VA Loan
Read Less
Want to know what your home might be worth? Contact us for a FREE valuation!

Our team is ready to help you sell your home for the highest possible price ASAP
Bought with FITCHER GROUP LLC







