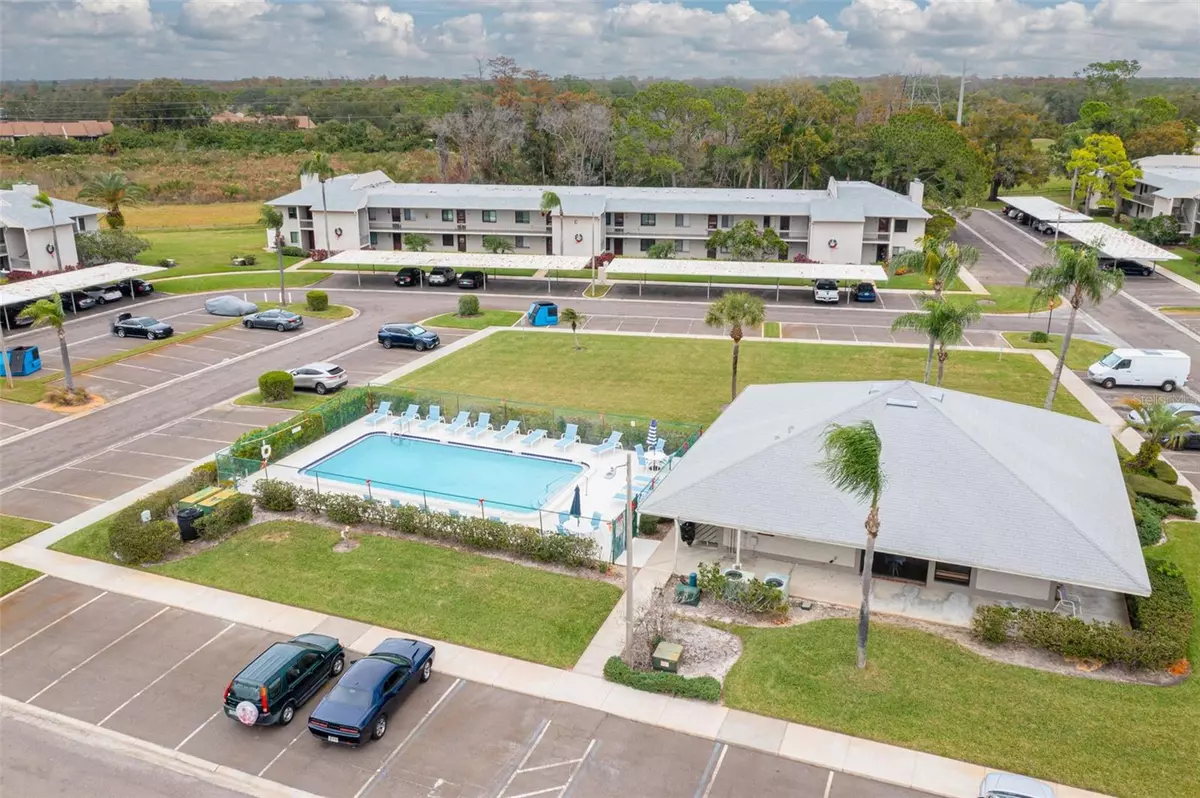$255,000
$255,000
For more information regarding the value of a property, please contact us for a free consultation.
111 NANCY DR Oldsmar, FL 34677
2 Beds
2 Baths
1,094 SqFt
Key Details
Sold Price $255,000
Property Type Condo
Sub Type Condominium
Listing Status Sold
Purchase Type For Sale
Square Footage 1,094 sqft
Price per Sqft $233
Subdivision East Lake Woodlands Condo
MLS Listing ID U8226577
Sold Date 02/14/24
Bedrooms 2
Full Baths 2
Construction Status Inspections
HOA Fees $518/mo
HOA Y/N Yes
Originating Board Stellar MLS
Year Built 1979
Annual Tax Amount $843
Lot Size 5.000 Acres
Acres 5.0
Property Description
Beautifully RENOVATED 2 Bed 2 Bath condo on a quite CONSERVATION lot. This FIRST FLOOR floor unit has loads of LUXURY features. Some of the renovations included are HURRICANE-RESISTANT windows, QUARTZ countertops, and all WOOD cabinets in the kitchen & bathrooms. The kitchen pantry features pull-out drawers, and the flooring throughout the house has a wood-look PORCELAIN plank TILE. The property also boasts modern style baseboards and new STAINLESS STEEL appliances. All CLOSETS have been CUSTOMIZED in the master bedroom/bathroom featuring THREE WALK-IN closets!!! The cost of these renovations alone was over $50,000. Additionally, the property has a new AC unit, a REVERSE OSMOSIS water system in kitchen and a WATER SOFTNER system. The guard GATED community has a newly renovated COUNTRY CLUB and a premier GOLF course you can join. This community is conveniently located off Tampa Rd which makes traveling to Tampa airport a breeze. Bedroom Closet Type: Walk-in Closet (Primary Bedroom).
Location
State FL
County Pinellas
Community East Lake Woodlands Condo
Rooms
Other Rooms Inside Utility
Interior
Interior Features Ceiling Fans(s), Eat-in Kitchen, Living Room/Dining Room Combo, Open Floorplan, Solid Wood Cabinets, Split Bedroom, Stone Counters, Walk-In Closet(s), Window Treatments
Heating Electric
Cooling Central Air
Flooring Tile
Furnishings Unfurnished
Fireplace false
Appliance Dishwasher, Dryer, Electric Water Heater, Kitchen Reverse Osmosis System, Microwave, Range, Refrigerator, Water Softener
Laundry Laundry Closet
Exterior
Exterior Feature Rain Gutters, Sidewalk, Sliding Doors, Storage
Parking Features Covered, Deeded, Guest, Open
Pool Gunite, In Ground, Lap
Community Features Buyer Approval Required, Clubhouse, Community Mailbox, Deed Restrictions, Gated Community - Guard, Golf, No Truck/RV/Motorcycle Parking, Pool, Sidewalks
Utilities Available BB/HS Internet Available, Cable Connected, Electricity Available, Phone Available, Public, Sewer Connected, Street Lights, Water Connected
Amenities Available Cable TV, Clubhouse, Maintenance, Pool
View Park/Greenbelt, Trees/Woods
Roof Type Shingle
Porch Covered, Enclosed, Front Porch, Patio, Screened
Attached Garage false
Garage false
Private Pool No
Building
Lot Description Greenbelt, Near Golf Course, Near Public Transit, Sidewalk, Street Dead-End, Paved
Story 1
Entry Level One
Foundation Slab
Sewer Public Sewer
Water None
Structure Type Block
New Construction false
Construction Status Inspections
Schools
Elementary Schools Forest Lakes Elementary-Pn
Middle Schools Carwise Middle-Pn
High Schools East Lake High-Pn
Others
Pets Allowed Yes
HOA Fee Include Guard - 24 Hour,Cable TV,Pool,Escrow Reserves Fund,Fidelity Bond,Maintenance Structure,Maintenance Grounds,Maintenance,Pest Control,Recreational Facilities,Trash,Water
Senior Community No
Pet Size Medium (36-60 Lbs.)
Ownership Fee Simple
Monthly Total Fees $518
Acceptable Financing Cash, Conventional
Membership Fee Required Required
Listing Terms Cash, Conventional
Num of Pet 2
Special Listing Condition None
Read Less
Want to know what your home might be worth? Contact us for a FREE valuation!

Our team is ready to help you sell your home for the highest possible price ASAP

© 2024 My Florida Regional MLS DBA Stellar MLS. All Rights Reserved.
Bought with RE/MAX REALTEC GROUP INC







