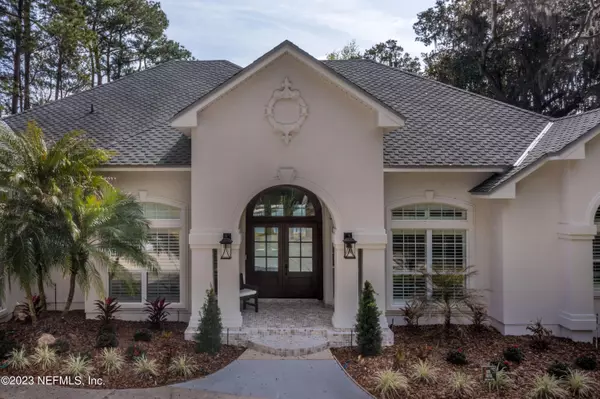$1,937,000
$1,999,000
3.1%For more information regarding the value of a property, please contact us for a free consultation.
662 FREDERIC DR Fleming Island, FL 32003
5 Beds
4 Baths
4,000 SqFt
Key Details
Sold Price $1,937,000
Property Type Single Family Home
Sub Type Single Family Residence
Listing Status Sold
Purchase Type For Sale
Square Footage 4,000 sqft
Price per Sqft $484
Subdivision Hibernia Links
MLS Listing ID 1254201
Sold Date 02/29/24
Style Traditional
Bedrooms 5
Full Baths 4
HOA Y/N No
Originating Board realMLS (Northeast Florida Multiple Listing Service)
Year Built 1997
Lot Dimensions 1 acre
Property Description
We are so proud to present this stunning newly renovated luxury home right here on the island. A Rare opportunity for this fantastic location. Completely renovated Riverfront, pool home nestled in a quiet community surrounded by a canopy of gorgeous live oaks and custom homes. The attention to detail will not go unnoticed as you pull in the driveway and see the meticulously cared for home. Beautiful double doors opening up to the breathtaking panoramic views out to the river as floor to ceiling windows stretch across the back of the home. Luxurious wood floors Flow through the entire ~4,000 sq ft (approx.). Spacious, clean and professionally renovated kitchen offering stainless steel appliances, stunning quartz counters, custom cabinetry and extra lighting. Split bedroom floor plan We are so proud to present this stunning newly renovated luxury home right here on the island. A Rare opportunity for this fantastic location. Completely renovated Riverfront, pool home nestled in a quiet community surrounded by a canopy of gorgeous live oaks and custom homes. The attention to detail will not go unnoticed as you pull in the driveway and see the meticulously cared for home. Beautiful double doors opening up to the breathtaking panoramic views out to the river as floor to ceiling windows stretch across the back of the home. Luxurious wood floors Flow through the entire ~4,000 sq ft (approx.). Spacious, clean and professionally renovated kitchen offering stainless steel appliances, stunning quartz counters, custom cabinetry and extra lighting. Split bedroom floor plan
with the primary bedroom located on the first floor. Private exit out to the screened lanai and outdoor oasis from the owners retreat. Step inside the gorgeous en-suite, offering custom marble tile from top to bottom with an oversized waterfall shower, romantic garden bath, custom made vanity and built-in closet with marble counter tops. Entertainment is made easy with a large great room, separate formal living room with a gas fireplace, dining room, office and two guest bedrooms and an additional bonus room with full bath upstairs. Numerous upgrades include: full house generator, updated electrical, new plumbing, new water heater, new HVAC's (3 total units), sharks coating in the garage, new interior and exterior paint, new front doors, new wood floors, complete kitchen remodel and 4 bathroom remodels.Enjoy the serene island vibes on the back patio overlooking the heated/ salt water pool and spa. Bulkhead expanding across ~151ft of water frontage. 3 boat space dock, a rarity of its kind. Two boat lifts, and a space for a yacht. Enjoy a nice cocktail in the seating area along the bulkhead overlooking the water. This home has everything you've been looking for. Schedule your appointment today!
Location
State FL
County Clay
Community Hibernia Links
Area 123-Fleming Island-Se
Direction From highway 17, turn left onto Hibernia Rd. and right onto Augusta Dr. Then take a left onto Fredric Dr. Home is on the right.
Rooms
Other Rooms Boat House
Interior
Interior Features Breakfast Bar, Breakfast Nook, Eat-in Kitchen, Entrance Foyer, Kitchen Island, Pantry, Primary Bathroom -Tub with Separate Shower, Primary Downstairs, Split Bedrooms, Walk-In Closet(s)
Heating Central, Zoned
Cooling Central Air, Zoned
Flooring Carpet, Tile, Wood
Fireplaces Number 1
Fireplaces Type Gas
Fireplace Yes
Laundry Electric Dryer Hookup, Washer Hookup
Exterior
Exterior Feature Boat Lift, Dock
Parking Features Additional Parking, Attached, Garage, Garage Door Opener
Garage Spaces 3.0
Pool Private, In Ground, Gas Heat, Salt Water, Screen Enclosure
Utilities Available Cable Connected, Propane
Amenities Available Laundry
Waterfront Description Navigable Water,River Front
View River
Roof Type Shingle
Porch Front Porch, Patio, Porch, Screened
Total Parking Spaces 3
Private Pool No
Building
Lot Description Sprinklers In Front, Sprinklers In Rear, Other
Sewer Private Sewer, Septic Tank
Water Private, Well
Architectural Style Traditional
Structure Type Concrete,Frame,Stucco
New Construction No
Others
Tax ID 38052601470500500
Security Features Smoke Detector(s)
Acceptable Financing Cash, Conventional, VA Loan
Listing Terms Cash, Conventional, VA Loan
Read Less
Want to know what your home might be worth? Contact us for a FREE valuation!

Our team is ready to help you sell your home for the highest possible price ASAP
Bought with NON MLS







