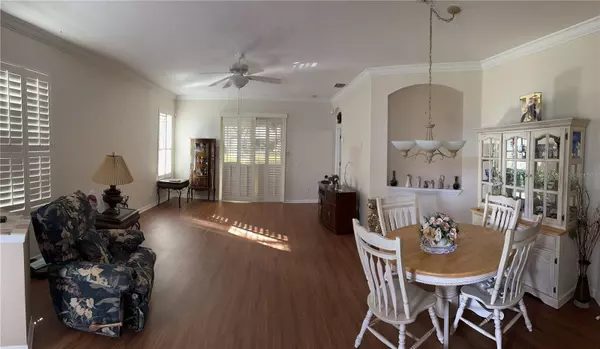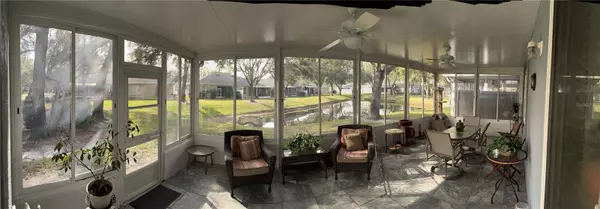$438,000
$440,000
0.5%For more information regarding the value of a property, please contact us for a free consultation.
10716 ASHFORD OAKS DR Tampa, FL 33625
2 Beds
2 Baths
1,482 SqFt
Key Details
Sold Price $438,000
Property Type Townhouse
Sub Type Townhouse
Listing Status Sold
Purchase Type For Sale
Square Footage 1,482 sqft
Price per Sqft $295
Subdivision Westmont Oaks
MLS Listing ID T3500973
Sold Date 03/19/24
Bedrooms 2
Full Baths 2
Construction Status Appraisal,Financing,Inspections
HOA Fees $370/mo
HOA Y/N Yes
Originating Board Stellar MLS
Year Built 2003
Annual Tax Amount $2,252
Lot Size 3,484 Sqft
Acres 0.08
Property Description
Welcome to a truly exquisite and meticulously maintained home nestled in the heart of a professionally landscaped gated community. This stunning 2-bedroom, 2-bath residence, with bonus room, is a testament to luxury and comfort.As you approach this end-unit haven, you'll immediately notice the unmatched privacy that comes with being the only home with a 12 X 27 foot screened room. This unique feature, equipped with acrylic tinted windows, offers unparalleled tranquility and comfort. Picture yourself unwinding in this backyard oasis, shielded from the outside world, glancing at a perfect view of the pond, providing an ideal setting for relaxation and entertainment .Upon entering, you are greeted by an open floor plan that effortlessly enhances the spaciousness of the living and entry area. The front door opens to reveal unobstructed views of beautifully landscaped wood preserves, setting the tone for the elegant ambiance within.
Step inside to discover the quality features that make this home a standout. Colonial base molding, crisp elegant indoor window shutters, marble window sills, 42-inch wood cabinets, recessed lighting, breakfast bar, and a double-compartment stainless steel sink with sprayer showcasing the meticulous attention to detail. The interior laundry room features high energy efficient washer and dryer, contributing to the functionality and sophistication of the home.The master bedroom is a retreat in itself, featuring a luxurious bath with a separate glassed-in shower, ceramic tile, and full-sized mirrors over decorator wood vanities. A makeup lighting station and a perfectly sized walk-in closet complete the master suite, providing an oasis of comfort and styleEnergy efficiency is seamlessly integrated into this home with a high-efficiency heat pump and central air conditioning, ensuring your living space is both environmentally conscious and cost-effective. The fully finished two-car garage, equipped with a window and attic access, adds convenience and versatility.Experience the freedom of low maintenance living, allowing more time for activities you truly enjoy. Imagine the peace of mind that comes with the exclusive access provided by the gated entrance, eliminating through traffic and unwanted solicitations.The community amenities are the icing on the cake, with a heated pool offering a perfect retreat to relax and socialize with family, friends, and new neighbors. The home's strategic location provides the best of both worlds – close proximity to shopping and dining, including the nearby Westchase area, while maintaining a comfortably secluded atmosphere. Enjoy easy access to Westfield Citrus Park Mall, the Veterans and Suncoast Expressway, and I275.Embrace the opportunity to own a home where every detail has been carefully considered, ensuring a lifestyle of comfort, elegance, and convenience. Don't miss the chance to make this dream home yours! Contact us to schedule a private showing and experience the true essence of this remarkable property **** Financing Options and Incentives Available through our Preferred Lender
Location
State FL
County Hillsborough
Community Westmont Oaks
Zoning PD
Interior
Interior Features Built-in Features, Ceiling Fans(s), Crown Molding, Living Room/Dining Room Combo, Window Treatments
Heating Central, Electric
Cooling Central Air
Flooring Ceramic Tile, Laminate
Fireplace false
Appliance Dishwasher, Dryer, Range, Range Hood, Refrigerator, Washer
Laundry Laundry Closet
Exterior
Exterior Feature Sliding Doors
Garage Spaces 2.0
Community Features Deed Restrictions, Gated Community - No Guard
Utilities Available Cable Available, Cable Connected, Electricity Available, Electricity Connected, Phone Available, Street Lights
View Y/N 1
Roof Type Shingle
Attached Garage true
Garage true
Private Pool No
Building
Entry Level One
Foundation Concrete Perimeter
Lot Size Range 0 to less than 1/4
Sewer Public Sewer
Water Public
Structure Type Block,Stucco,Wood Frame
New Construction false
Construction Status Appraisal,Financing,Inspections
Others
Pets Allowed Yes
HOA Fee Include Maintenance Grounds,Pest Control,Recreational Facilities,Sewer,Trash
Senior Community No
Ownership Fee Simple
Monthly Total Fees $370
Acceptable Financing Cash, Conventional, FHA, VA Loan
Membership Fee Required Required
Listing Terms Cash, Conventional, FHA, VA Loan
Special Listing Condition None
Read Less
Want to know what your home might be worth? Contact us for a FREE valuation!

Our team is ready to help you sell your home for the highest possible price ASAP

© 2024 My Florida Regional MLS DBA Stellar MLS. All Rights Reserved.
Bought with FUTURE HOME REALTY INC







