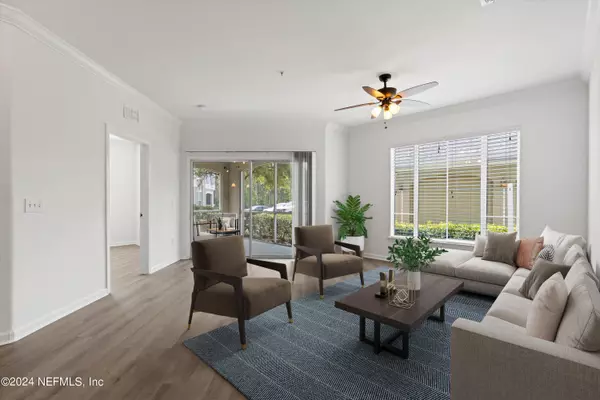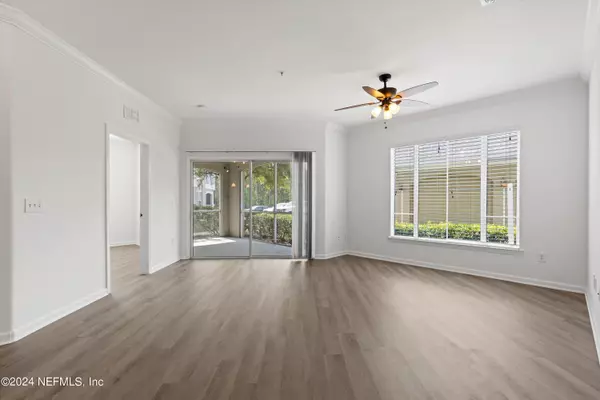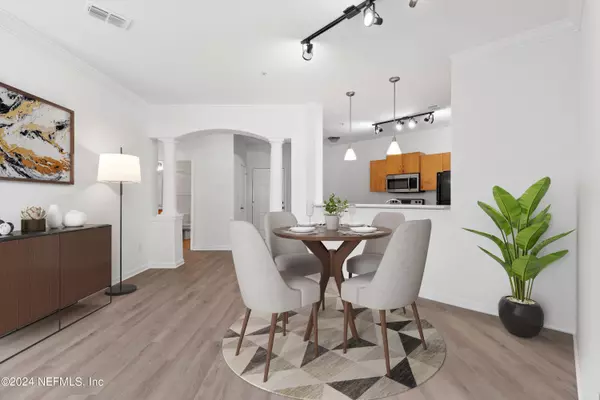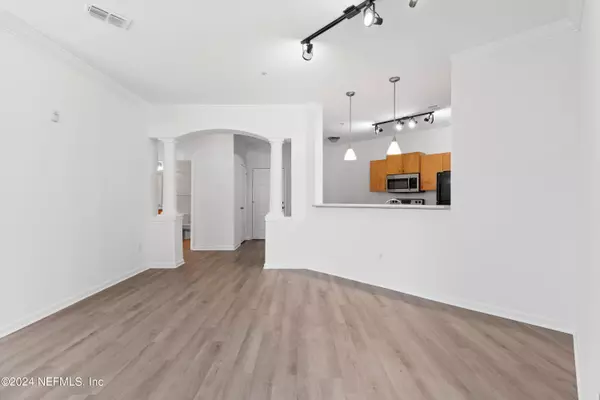$210,000
$215,000
2.3%For more information regarding the value of a property, please contact us for a free consultation.
8290 GATE Pkwy W #802 Jacksonville, FL 32216
3 Beds
3 Baths
1,533 SqFt
Key Details
Sold Price $210,000
Property Type Condo
Sub Type Condominium
Listing Status Sold
Purchase Type For Sale
Square Footage 1,533 sqft
Price per Sqft $136
Subdivision Gardens Of Bridgehampton
MLS Listing ID 2014534
Sold Date 04/05/24
Bedrooms 3
Full Baths 3
HOA Fees $372/mo
HOA Y/N Yes
Originating Board realMLS (Northeast Florida Multiple Listing Service)
Year Built 2005
Annual Tax Amount $2,785
Lot Size 435 Sqft
Acres 0.01
Property Description
Sought after End Unit, ground floor condo with 3 Beds & 3 baths. Move in ready with brand new LVP flooring and freshly painted throughout. New window glass (windows) throughout. Good size bedrooms. Screened porch for more added living space. 1 car garage included (G25). Kitchen appliances included. Full size washer and dryer included. The buildings exterior stucco was painted and sealed in 2023. Roof was replaced 2022. Gardens of Bridgehampton community has an inground pool, clubhouse, a gym & a car wash center. Valet trash is currently included 3 times a week. Management on site. Easy access to freeway. Rentals of 7 months or more allowed. 2 pets allowed (up to 40lbs per pet). Additional parking in parking lot.
Location
State FL
County Duval
Community Gardens Of Bridgehampton
Area 022-Grove Park/Sans Souci
Direction On Gate Pkwy, between Belfort and Southside Blvd. From I-95, take 202 exit East, turn left on Belfort road, turn right on Gate Pkwy. Gardens of Bridgehampton to your right. Take visitor gate on left to Building 8 and unit is on ground level on the right side of building 8.
Interior
Interior Features Breakfast Bar, Open Floorplan, Split Bedrooms, Walk-In Closet(s)
Heating Central
Cooling Central Air
Flooring Vinyl
Furnishings Unfurnished
Laundry In Unit
Exterior
Parking Features Additional Parking, Detached, Garage, On Street
Garage Spaces 1.0
Pool Community
Utilities Available Water Available
Amenities Available Car Wash Area, Clubhouse, Elevator(s), Fitness Center, Management- On Site
Porch Screened
Total Parking Spaces 1
Garage Yes
Private Pool No
Building
Story 1
Sewer Public Sewer
Water Public
Level or Stories 1
Structure Type Stucco
New Construction No
Schools
Elementary Schools Hogan-Spring Glen
Middle Schools Twin Lakes Academy
High Schools Englewood
Others
HOA Fee Include Insurance,Maintenance Grounds,Pest Control,Trash
Senior Community No
Tax ID 1543755962
Acceptable Financing Cash, Conventional
Listing Terms Cash, Conventional
Read Less
Want to know what your home might be worth? Contact us for a FREE valuation!

Our team is ready to help you sell your home for the highest possible price ASAP
Bought with INI REALTY







