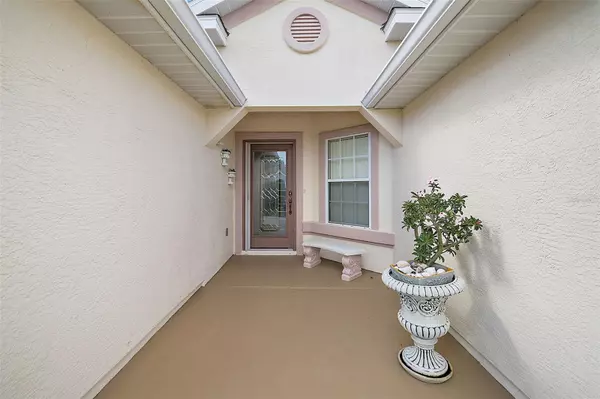$235,000
$300,000
21.7%For more information regarding the value of a property, please contact us for a free consultation.
17430 SE 110TH TER Summerfield, FL 34491
2 Beds
2 Baths
1,623 SqFt
Key Details
Sold Price $235,000
Property Type Single Family Home
Sub Type Single Family Residence
Listing Status Sold
Purchase Type For Sale
Square Footage 1,623 sqft
Price per Sqft $144
Subdivision Stonecrest
MLS Listing ID G5073673
Sold Date 04/11/24
Bedrooms 2
Full Baths 2
HOA Fees $145/mo
HOA Y/N Yes
Originating Board Stellar MLS
Year Built 2003
Annual Tax Amount $1,982
Lot Size 7,405 Sqft
Acres 0.17
Lot Dimensions 117x65
Property Description
Fabulous Stonecrest Championship Golf Club Home: 55 Plus Community, This home is on a huge corner lot, with lush green landscaping, 2 bedroom, 2 bathroom plus Den. 1,623 Sq. Ft. under air, 2,700 total sq. ft. Spacious kitchen with an eat in area, Stainless Steel Appliances in the kitchen, Considerable sized pantry, Substantial Living room and dining combined. Large Master Bedroom with walk in closet. Master Bath has walk in shower and double sinks, Guest bedroom is open and airy. Den/study/ has a fan and french door with privacy blinds, Laundry room with washer and dryer and plenty of storage, 2 Car Garage with a screen in front of the garage door. Gorgeous screened in Patio with flourishing trees, So relaxing!! Roof 09/14/20 and AC was purchased 11/10/21.
Enjoy our pools, racquet ball courts, baseball field, dog park, restaurant, gym and so much more.
Close to The Villages, food store, restaurants, hospital, doctor offices, shopping etc.
Location
State FL
County Marion
Community Stonecrest
Zoning PUD
Interior
Interior Features Cathedral Ceiling(s), Ceiling Fans(s), Living Room/Dining Room Combo, Walk-In Closet(s), Window Treatments
Heating Central
Cooling Central Air
Flooring Carpet, Tile
Fireplace false
Appliance Dishwasher, Dryer, Electric Water Heater, Microwave, Range, Refrigerator, Washer
Laundry Laundry Room
Exterior
Exterior Feature Irrigation System, Private Mailbox, Rain Gutters, Sliding Doors
Parking Features Garage Door Opener
Garage Spaces 2.0
Community Features Clubhouse, Deed Restrictions, Dog Park, Fitness Center, Gated Community - Guard, Golf Carts OK, Golf, Park, Pool, Restaurant
Utilities Available Cable Available, Sewer Available, Underground Utilities, Water Available
Amenities Available Clubhouse, Fence Restrictions, Fitness Center, Gated, Golf Course, Maintenance, Park, Pool, Recreation Facilities, Shuffleboard Court, Spa/Hot Tub
View Trees/Woods
Roof Type Shingle
Porch Patio, Screened
Attached Garage true
Garage true
Private Pool No
Building
Lot Description Corner Lot
Story 1
Entry Level One
Foundation Block, Concrete Perimeter, Slab
Lot Size Range 0 to less than 1/4
Sewer Public Sewer
Water Public
Structure Type Stucco,Wood Frame
New Construction false
Others
Pets Allowed Cats OK, Dogs OK, Yes
HOA Fee Include Common Area Taxes,Pool,Escrow Reserves Fund,Maintenance Structure,Maintenance Grounds,Pool,Recreational Facilities
Senior Community Yes
Ownership Fee Simple
Monthly Total Fees $145
Acceptable Financing Cash, Conventional, FHA, VA Loan
Membership Fee Required Required
Listing Terms Cash, Conventional, FHA, VA Loan
Num of Pet 2
Special Listing Condition None
Read Less
Want to know what your home might be worth? Contact us for a FREE valuation!

Our team is ready to help you sell your home for the highest possible price ASAP

© 2024 My Florida Regional MLS DBA Stellar MLS. All Rights Reserved.
Bought with RE/MAX FOXFIRE - LADY LAKE







