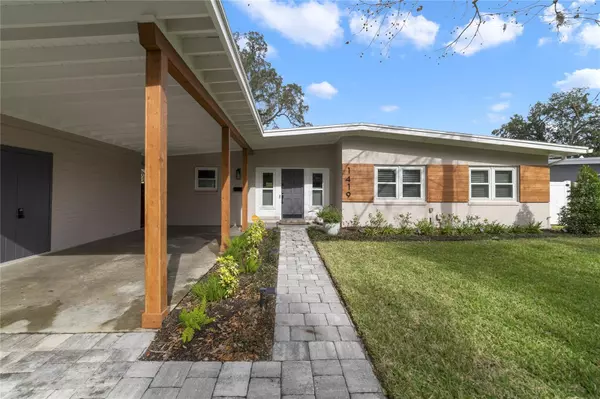$685,000
$699,500
2.1%For more information regarding the value of a property, please contact us for a free consultation.
1419 OAKLEY ST Orlando, FL 32806
3 Beds
2 Baths
1,607 SqFt
Key Details
Sold Price $685,000
Property Type Single Family Home
Sub Type Single Family Residence
Listing Status Sold
Purchase Type For Sale
Square Footage 1,607 sqft
Price per Sqft $426
Subdivision Lancaster Park
MLS Listing ID O6173242
Sold Date 04/16/24
Bedrooms 3
Full Baths 2
Construction Status Appraisal,Financing,Inspections
HOA Y/N No
Originating Board Stellar MLS
Year Built 1954
Annual Tax Amount $9,063
Lot Size 9,147 Sqft
Acres 0.21
Lot Dimensions 65 X 143
Property Description
Charming Mid-Century Modern Retreat in the Heart of Orlando Welcome to 1419 Oakley St., a stunning residence nestled in the desirable Orlando neighborhood of Lancaster Park. This home boasts a plethora of upgrades and renovations, making it a true gem in the local real estate market. Property Highlights: 1. Location: Situated in the heart of Orlando, this property offers the perfect blend of urban convenience and suburban tranquility. 2. Owners have re-imagined this home in the last year to a designer style sophistication. 3. Newly Remodeled Kitchen: The kitchen has been tastefully remodeled with all-new features, including modern tile, granite waterfall countertops, deep stainless steel sink, and custom walnut floating shelves. It's a chef's dream come true! 4. New Appliances: Benefit from brand-new appliances, including a fridge, stove/vent, and microwave drawer, ensuring your kitchen is equipped for culinary excellence. 5. Luxurious Bathrooms: Both the primary and guest bathrooms have been completely updated. The primary bathroom features a walk-in glass shower enclosure, a stand-alone soaker bathtub, custom floating walnut vanities, and more. 6. Energy-Efficient Upgrades: From a new electric water heater to updated electric wires, this home is energy-efficient and ready for modern living. 7. Hardwood Floors: The hardwood floors have been refinished and seamlessly blended into the kitchen area, creating a cohesive and inviting living space. 8. Outdoor Paradise: The outdoor space is perfect for relaxation and entertainment, featuring an updated watering system, front and backyard sprinklers, and lush landscaping. 9. Convenient Upgrades: Other noteworthy upgrades include a new washer & dryer stackable unit. , Updated lighting fixtures in the living room, and dining area, and four new ceiling fans in all the bedrooms throughout the house. Plush new carpeting in all three bedrooms. Additional Information: · Year of Upgrades: Various upgrades completed since the original purchase. · Immaculate Condition: This home has been meticulously maintained and is move-in ready. Don't miss the opportunity to make this beautifully upgraded Orlando residence your own. Contact us today to schedule a showing and experience the comfort and luxury of 1419 Oakley St. firsthand.
Location
State FL
County Orange
Community Lancaster Park
Zoning R-1/T
Rooms
Other Rooms Inside Utility, Storage Rooms
Interior
Interior Features Built-in Features, Ceiling Fans(s), Living Room/Dining Room Combo, Open Floorplan, Primary Bedroom Main Floor, Solid Wood Cabinets, Stone Counters, Thermostat, Walk-In Closet(s)
Heating Central, Electric
Cooling Central Air
Flooring Carpet, Ceramic Tile, Wood
Fireplace false
Appliance Dishwasher, Exhaust Fan, Range
Laundry Laundry Room, Outside
Exterior
Exterior Feature Irrigation System, Sidewalk
Parking Features Covered, Driveway, Parking Pad
Fence Fenced
Pool Above Ground, Auto Cleaner, Vinyl
Utilities Available BB/HS Internet Available, Cable Available, Cable Connected, Electricity Available, Electricity Connected, Public, Sewer Available, Sewer Connected, Street Lights, Water Available, Water Connected
Roof Type Other
Porch Front Porch, Patio, Porch, Rear Porch
Garage false
Private Pool Yes
Building
Lot Description City Limits, Level, Sidewalk
Entry Level One
Foundation Slab
Lot Size Range 0 to less than 1/4
Sewer Public Sewer
Water Public
Architectural Style Ranch
Structure Type Block
New Construction false
Construction Status Appraisal,Financing,Inspections
Schools
Elementary Schools Blankner Elem
Middle Schools Blankner School (K-8)
High Schools Boone High
Others
Senior Community No
Ownership Fee Simple
Acceptable Financing Cash, Conventional, VA Loan
Listing Terms Cash, Conventional, VA Loan
Special Listing Condition None
Read Less
Want to know what your home might be worth? Contact us for a FREE valuation!

Our team is ready to help you sell your home for the highest possible price ASAP

© 2024 My Florida Regional MLS DBA Stellar MLS. All Rights Reserved.
Bought with ALL REAL ESTATE & INVESTMENTS







