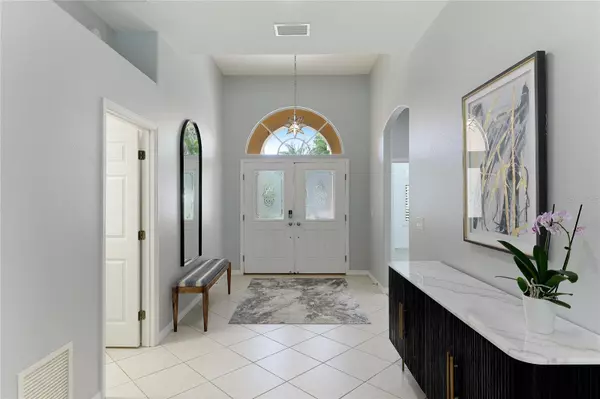$715,000
$730,000
2.1%For more information regarding the value of a property, please contact us for a free consultation.
5014 FLAGSTONE DR Sarasota, FL 34238
3 Beds
2 Baths
2,206 SqFt
Key Details
Sold Price $715,000
Property Type Single Family Home
Sub Type Single Family Residence
Listing Status Sold
Purchase Type For Sale
Square Footage 2,206 sqft
Price per Sqft $324
Subdivision The Hamptons
MLS Listing ID A4604042
Sold Date 04/22/24
Bedrooms 3
Full Baths 2
HOA Fees $273/qua
HOA Y/N Yes
Originating Board Stellar MLS
Year Built 2001
Annual Tax Amount $6,954
Lot Size 9,147 Sqft
Acres 0.21
Property Description
Welcome to The Hamptons on Palmer Ranch, where maintenance-free living meets tranquil beauty. This meticulously maintained 3-bedroom, 2-bathroom home, complete with a den and inviting pool, offers a retreat from everyday life. As you approach, the brick paver driveway and lush landscaping welcome you, hinting at the serenity that lies beyond. The recently replaced tile roof in 2023 ensures lasting durability, adding to the peace of mind this home provides. Inside, elegant French doors lead you into a space bathed in natural light, with expansive sliders framing views of the peaceful preserve and sparkling pool. At the heart of the home lies the updated kitchen, showcasing top-of-the-line stainless steel appliances, including a 5-burner gas range, complemented by sleek quartz countertops, a pantry and breakfast bar. A seamless flow extends to the main living area, ensuring you're always at the center of the action. When it's time to unwind, escape to the lanai, where a sparkling pool forms a tranquil oasis, while the serene preserve provides a picturesque backdrop. Back inside, the primary suite offers direct pool access and an ensuite featuring dual vanities, a soaking tub, and a spacious walk-in shower. With two more bedrooms and a bathroom thoughtfully situated at the front of the home, privacy for family or guests is assured. Enriched by the presence of plantation shutters, tray ceilings, and a versatile den with direct access to the lanai, these features elevate the home's allure and practicality. Recent updates include new flooring in the bedrooms, updated electrical outlets and switches with smart WiFi capabilities, and modernized lighting throughout. Embrace the allure of The Hamptons, nestled within the expansive 10,000-acre master-planned community of Palmer Ranch. Residents revel in the convenience of maintenance-free living, where weekly landscaping services are included in the HOA, and no CDD fees to worry about. Dive into the inviting community pool for leisurely gatherings with neighbors, or venture out to explore nearby attractions, such as the newly-built Publix, Costco, and an array of shopping centers offering diverse entertainment and dining options. With our area's picturesque Gulf Beaches, Legacy Bike Trail, and Myakka State Park just minutes away, each day presents a new opportunity!
Location
State FL
County Sarasota
Community The Hamptons
Zoning RSF1
Rooms
Other Rooms Den/Library/Office
Interior
Interior Features Ceiling Fans(s), Crown Molding, Eat-in Kitchen, High Ceilings, Living Room/Dining Room Combo, Open Floorplan, Solid Surface Counters, Solid Wood Cabinets, Split Bedroom, Stone Counters, Thermostat, Tray Ceiling(s), Walk-In Closet(s), Window Treatments
Heating Central, Electric
Cooling Central Air
Flooring Laminate, Tile
Fireplace false
Appliance Dishwasher, Dryer, Microwave, Range, Refrigerator, Washer
Laundry Inside, Laundry Room
Exterior
Exterior Feature French Doors, Irrigation System, Lighting, Private Mailbox, Rain Gutters, Sliding Doors
Parking Features Driveway
Garage Spaces 2.0
Pool Gunite, Heated, In Ground, Screen Enclosure
Community Features Association Recreation - Owned, Irrigation-Reclaimed Water, Pool, Sidewalks
Utilities Available BB/HS Internet Available, Cable Available, Electricity Available, Natural Gas Available, Natural Gas Connected, Public, Sewer Available, Street Lights, Underground Utilities, Water Available
Amenities Available Pool
View Park/Greenbelt, Pool, Trees/Woods
Roof Type Tile
Porch Covered, Enclosed, Patio, Porch
Attached Garage true
Garage true
Private Pool Yes
Building
Lot Description Paved
Story 1
Entry Level One
Foundation Slab
Lot Size Range 0 to less than 1/4
Sewer Public Sewer
Water Public
Architectural Style Florida
Structure Type Block,Stucco
New Construction false
Schools
Elementary Schools Ashton Elementary
Middle Schools Sarasota Middle
High Schools Riverview High
Others
Pets Allowed Yes
HOA Fee Include Common Area Taxes,Pool,Maintenance Grounds,Management,Recreational Facilities
Senior Community No
Ownership Fee Simple
Monthly Total Fees $273
Acceptable Financing Cash, Conventional, FHA, VA Loan
Membership Fee Required Required
Listing Terms Cash, Conventional, FHA, VA Loan
Special Listing Condition None
Read Less
Want to know what your home might be worth? Contact us for a FREE valuation!

Our team is ready to help you sell your home for the highest possible price ASAP

© 2024 My Florida Regional MLS DBA Stellar MLS. All Rights Reserved.
Bought with REAL BROKER, LLC







