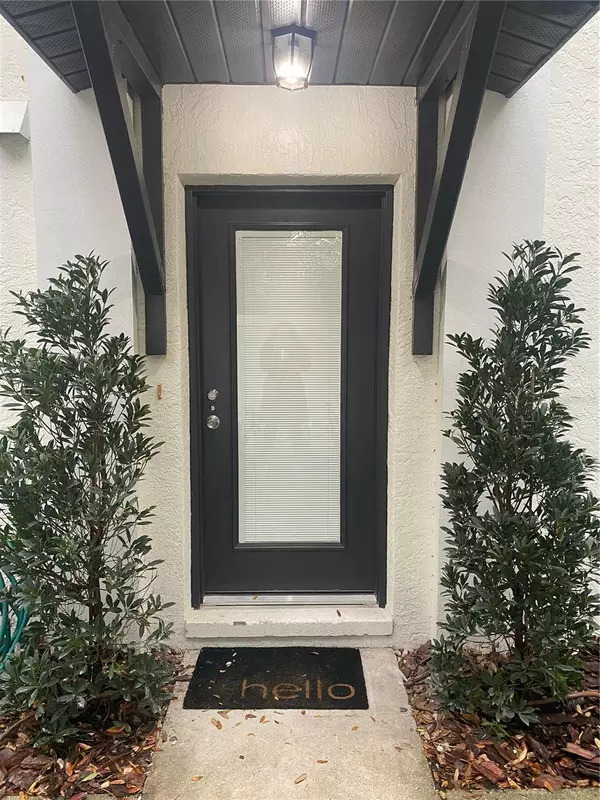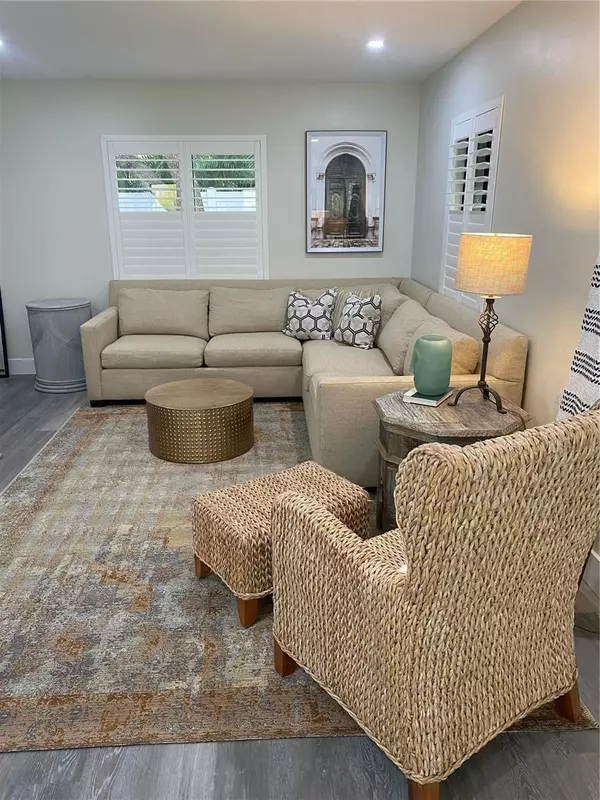$526,000
$506,000
4.0%For more information regarding the value of a property, please contact us for a free consultation.
413 S MELVILLE AVE #D Tampa, FL 33606
2 Beds
3 Baths
1,252 SqFt
Key Details
Sold Price $526,000
Property Type Townhouse
Sub Type Townhouse
Listing Status Sold
Purchase Type For Sale
Square Footage 1,252 sqft
Price per Sqft $420
Subdivision Courier City, Oscawana
MLS Listing ID T3516306
Sold Date 04/30/24
Bedrooms 2
Full Baths 2
Half Baths 1
HOA Fees $250/mo
HOA Y/N Yes
Originating Board Stellar MLS
Year Built 1988
Annual Tax Amount $7,549
Lot Size 871 Sqft
Acres 0.02
Property Description
Modern living and urban convenience defines this end unit 2 bedroom 2.5 bath townhome in the highly desirable SOHO/ Hyde Park walkable neighborhoods. The open floor plan downstairs offers a relaxing living space, large open kitchen with new appliances, powder bath and stackable washer/dryer laundry closet. The kitchen opens up to the private back courtyard with artificial turf. Perfect for relaxing time off or entertaining. Upstairs are two generous en suite bedrooms with loads of natural light.
Quick, convenient access to TIA, UT, downtown and Water Street, St. Pete. Prime location tucked away in a quiet nook in the heart of South Tampa!
Tenant pays for utilities.
HOA covers internet, water, garbage and lawn.
One year lease.
Fully Furnished $3850
Short term rental optional with slightly increased monthly rate.
No smoking allowed.
Small pet (under 25 pounds) permitted with a non refundable $500 pet fee.
One designated parking space provided.
Street parking with permit available, provided by city with proof of lease.
Location
State FL
County Hillsborough
Community Courier City, Oscawana
Zoning RM-16
Interior
Interior Features Ceiling Fans(s), Eat-in Kitchen, Kitchen/Family Room Combo, Open Floorplan, PrimaryBedroom Upstairs, Solid Surface Counters, Stone Counters, Thermostat, Window Treatments
Heating Electric
Cooling Central Air
Flooring Luxury Vinyl, Vinyl
Fireplace false
Appliance Built-In Oven, Cooktop, Dishwasher, Disposal, Dryer, Exhaust Fan, Freezer, Gas Water Heater, Microwave, Refrigerator, Washer
Laundry Inside, Laundry Closet
Exterior
Exterior Feature Lighting, Shade Shutter(s), Sidewalk, Sliding Doors
Community Features Dog Park, Golf Carts OK, Restaurant, Sidewalks
Utilities Available BB/HS Internet Available, Cable Available, Electricity Available, Sewer Available, Sewer Connected, Sprinkler Meter, Street Lights, Water Available, Water Connected
Roof Type Shingle
Garage false
Private Pool No
Building
Entry Level Two
Foundation Slab
Lot Size Range 0 to less than 1/4
Sewer Public Sewer
Water Public
Structure Type Block,Stucco
New Construction false
Schools
Elementary Schools Mitchell-Hb
Middle Schools Wilson-Hb
High Schools Plant-Hb
Others
Pets Allowed Cats OK, Dogs OK
HOA Fee Include Internet,Maintenance Structure,Maintenance Grounds,Trash,Water
Senior Community No
Ownership Fee Simple
Monthly Total Fees $250
Membership Fee Required Required
Special Listing Condition None
Read Less
Want to know what your home might be worth? Contact us for a FREE valuation!

Our team is ready to help you sell your home for the highest possible price ASAP

© 2024 My Florida Regional MLS DBA Stellar MLS. All Rights Reserved.
Bought with SIGNATURE REALTY ASSOCIATES







