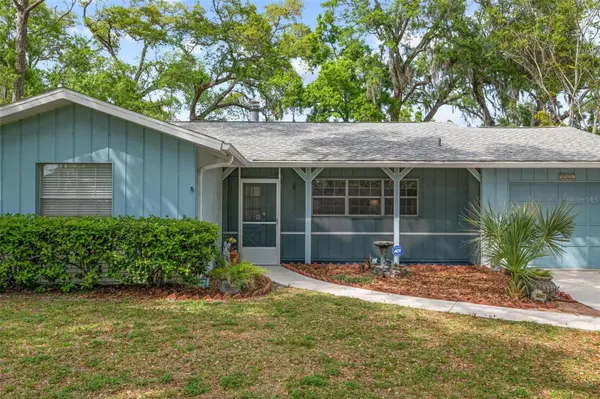$425,000
$442,000
3.8%For more information regarding the value of a property, please contact us for a free consultation.
5527 DUNCANWOOD PL Sarasota, FL 34232
3 Beds
2 Baths
1,931 SqFt
Key Details
Sold Price $425,000
Property Type Single Family Home
Sub Type Single Family Residence
Listing Status Sold
Purchase Type For Sale
Square Footage 1,931 sqft
Price per Sqft $220
Subdivision Ridgewood Estates 18Th Add
MLS Listing ID A4603928
Sold Date 05/03/24
Bedrooms 3
Full Baths 2
HOA Y/N No
Originating Board Stellar MLS
Year Built 1976
Annual Tax Amount $1,454
Lot Size 9,147 Sqft
Acres 0.21
Property Description
Colonial Gables Gem! One of the largest original homes in Ridgewood Estates. Perfectly situated on a quiet street, close to the park, with sidewalks, and three large bedrooms, two baths, combination living room and dining room with a Franklin wood fireplace and opens to a huge family room with an adjoining den or office makes this a perfect for working at home and keeping an active lifestyle. This home has been lovingly cared for with generous rooms, with over 1931 square feet, split floor plan, and mature landscaping. The house was remodeled to add the family room and office in 2001, and included new windows, electrical panel, as well as 9’ ceilings makes for a bright and roomy entertaining area. Located close to shops, schools, hospital, beaches, downtown, and I-75.
Location
State FL
County Sarasota
Community Ridgewood Estates 18Th Add
Zoning RSF3
Rooms
Other Rooms Attic, Den/Library/Office, Family Room
Interior
Interior Features Accessibility Features, Ceiling Fans(s), Living Room/Dining Room Combo, Open Floorplan, Primary Bedroom Main Floor, Split Bedroom, Walk-In Closet(s), Window Treatments
Heating Central
Cooling Central Air
Flooring Carpet, Laminate
Furnishings Unfurnished
Fireplace true
Appliance Dishwasher, Dryer, Electric Water Heater, Exhaust Fan, Range, Range Hood, Refrigerator, Washer
Laundry In Garage
Exterior
Exterior Feature Garden, Hurricane Shutters, Private Mailbox, Rain Gutters
Parking Features Driveway, Garage Door Opener, Workshop in Garage
Garage Spaces 1.0
Fence Fenced
Utilities Available Cable Connected, Electricity Connected, Fire Hydrant, Public, Water Available
View Park/Greenbelt
Roof Type Shingle
Attached Garage true
Garage true
Private Pool No
Building
Lot Description In County, Landscaped, Sidewalk, Paved
Entry Level One
Foundation Block
Lot Size Range 0 to less than 1/4
Sewer Public Sewer
Water Public
Architectural Style Custom, Traditional
Structure Type Block,Concrete
New Construction false
Schools
Elementary Schools Brentwood Elementary
Middle Schools Mcintosh Middle
High Schools Sarasota High
Others
Pets Allowed Yes
Senior Community No
Ownership Fee Simple
Special Listing Condition None
Read Less
Want to know what your home might be worth? Contact us for a FREE valuation!

Our team is ready to help you sell your home for the highest possible price ASAP

© 2024 My Florida Regional MLS DBA Stellar MLS. All Rights Reserved.
Bought with PREMIER PROPERTIES OF SRQ LLC







