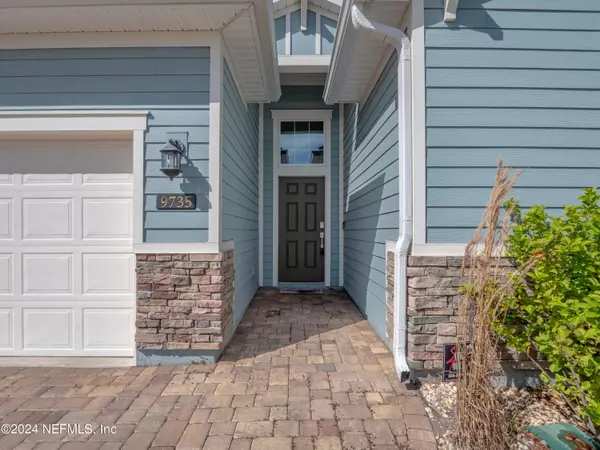$325,000
$318,900
1.9%For more information regarding the value of a property, please contact us for a free consultation.
9735 CILANTRO DR Jacksonville, FL 32219
4 Beds
3 Baths
2,006 SqFt
Key Details
Sold Price $325,000
Property Type Single Family Home
Sub Type Single Family Residence
Listing Status Sold
Purchase Type For Sale
Square Footage 2,006 sqft
Price per Sqft $162
Subdivision Highland Chase
MLS Listing ID 2012286
Sold Date 05/09/24
Style Traditional
Bedrooms 4
Full Baths 3
Construction Status Updated/Remodeled
HOA Fees $74/qua
HOA Y/N Yes
Originating Board realMLS (Northeast Florida Multiple Listing Service)
Year Built 2020
Annual Tax Amount $3,861
Lot Size 6,098 Sqft
Acres 0.14
Property Description
Luxury living in Florida! Cobble driveway and stone accents accentuate the rustic charm of this beautiful Jacksonville home. Enter into a. modern, open concept space with high end LVP floors and upgraded fixtures. Formal foyer with ample closet space provides plenty of interior storage. Elegant kitchen features solid surface drop counter, breakfast bar, espresso shaker cabinets, and stainless appliances. Master suite features walk-in closets, and private bath with garden tub and separate shower. Three additional full-size bedrooms which can easily convert to a home office. Rear screened and covered paver patio for enjoying the warm Florida nights. Attached two car garage for additional work and storage space. Community features outdoor swimming pool and playground. Short drive from Cary State forest and lots of great nature trails. Quiet suburban living within a short drive of the city center! Schedule a showing today and find your Florida dream home!
Location
State FL
County Duval
Community Highland Chase
Area 081-Marietta/Whitehouse/Baldwin/Garden St
Direction From New Kings Rd take exit onto Trout River Blvd W. Keep straight onto Garden St. Keep left on Garden St. Keep right to stay on Garden St. Left on Taragon Ln. Left on Lemon Grass Ln. Right on Cilantro Dr. House is on the right.
Interior
Interior Features Breakfast Bar, Ceiling Fan(s), Entrance Foyer, Kitchen Island, Open Floorplan, Primary Bathroom -Tub with Separate Shower, Primary Downstairs, Walk-In Closet(s)
Heating Central
Cooling Central Air
Flooring Vinyl
Laundry Electric Dryer Hookup, Washer Hookup
Exterior
Parking Features Attached, Garage
Garage Spaces 2.0
Pool Community
Utilities Available Electricity Connected, Sewer Connected, Water Connected
Amenities Available Playground
Roof Type Shingle
Porch Covered, Rear Porch, Screened
Total Parking Spaces 2
Garage Yes
Private Pool No
Building
Sewer Public Sewer
Water Public
Architectural Style Traditional
Structure Type Vinyl Siding
New Construction No
Construction Status Updated/Remodeled
Others
Senior Community No
Tax ID 0028990470
Acceptable Financing Cash, Conventional, VA Loan
Listing Terms Cash, Conventional, VA Loan
Read Less
Want to know what your home might be worth? Contact us for a FREE valuation!

Our team is ready to help you sell your home for the highest possible price ASAP
Bought with UNITED REAL ESTATE GALLERY







