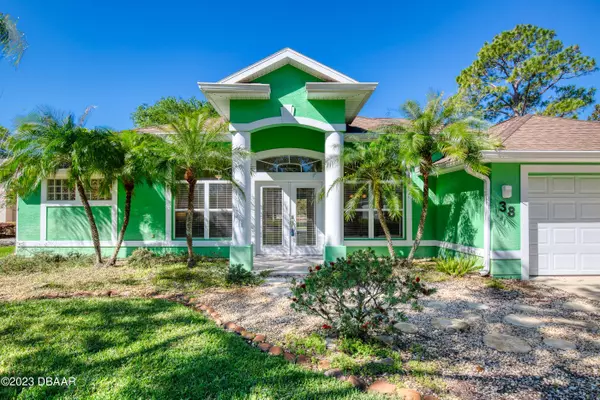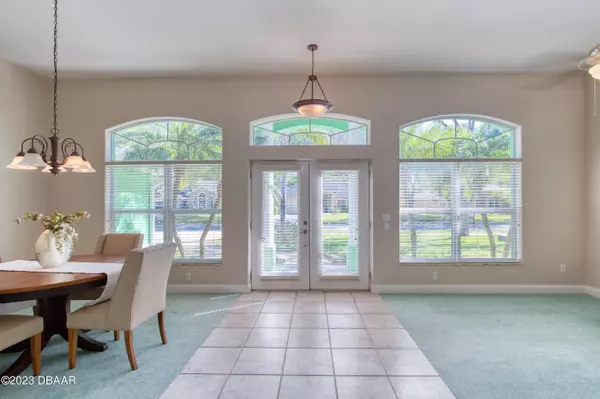$474,900
$474,900
For more information regarding the value of a property, please contact us for a free consultation.
38 Lakebluff DR Ormond Beach, FL 32174
4 Beds
2 Baths
2,221 SqFt
Key Details
Sold Price $474,900
Property Type Single Family Home
Sub Type Single Family Residence
Listing Status Sold
Purchase Type For Sale
Square Footage 2,221 sqft
Price per Sqft $213
Subdivision Ormond Lakes
MLS Listing ID 1107205
Sold Date 05/11/23
Style Traditional
Bedrooms 4
Full Baths 2
HOA Fees $240
Originating Board Daytona Beach Area Association of REALTORS®
Year Built 2002
Annual Tax Amount $2,891
Lot Size 0.460 Acres
Lot Dimensions 0.46
Property Description
Wonderful 4 bedroom, 2 bath, 3 car garage split plan in very sought after Ormond Lakes subdivision. Nearly a half acre lot, with natural barrier at rear of lot for maximum privacy and park like setting - beautiful! This well kept homes boasts large eat in kitchen, formal dining & living rooms-vaulted ceilings throughout with amazing backyard sanctuary views. The spacious master retreat includes master bath/walk in closet on separate side of home, with private access to the rear lanai. Huge screened lanai extends the living area outdoors via triple sliding doors. 3 guests bedrooms/convertible rooms are fantastic, connecting to a cabana bath that also leads to the lanai. Work space nook off the kitchen area is great for office space, craft, kids homework area, et all. Don't miss this! this!
Location
State FL
County Volusia
Community Ormond Lakes
Direction From Granada : N on US 1, right into Ormond Lakes, to left on Lakebluff, house on left.
Interior
Interior Features Breakfast Nook, Ceiling Fan(s), In-Law Floorplan, Split Bedrooms
Heating Central
Cooling Central Air
Exterior
Exterior Feature Other
Garage Spaces 3.0
Amenities Available Clubhouse
Roof Type Shingle
Accessibility Common Area
Porch Deck, Patio, Rear Porch, Screened
Total Parking Spaces 3
Garage Yes
Building
Lot Description Wooded, Zero Lot Line
Water Public
Architectural Style Traditional
Structure Type Block,Concrete,Stucco
New Construction No
Others
Senior Community No
Tax ID 3231-09-00-0380
Acceptable Financing FHA, VA Loan
Listing Terms FHA, VA Loan
Read Less
Want to know what your home might be worth? Contact us for a FREE valuation!

Our team is ready to help you sell your home for the highest possible price ASAP







