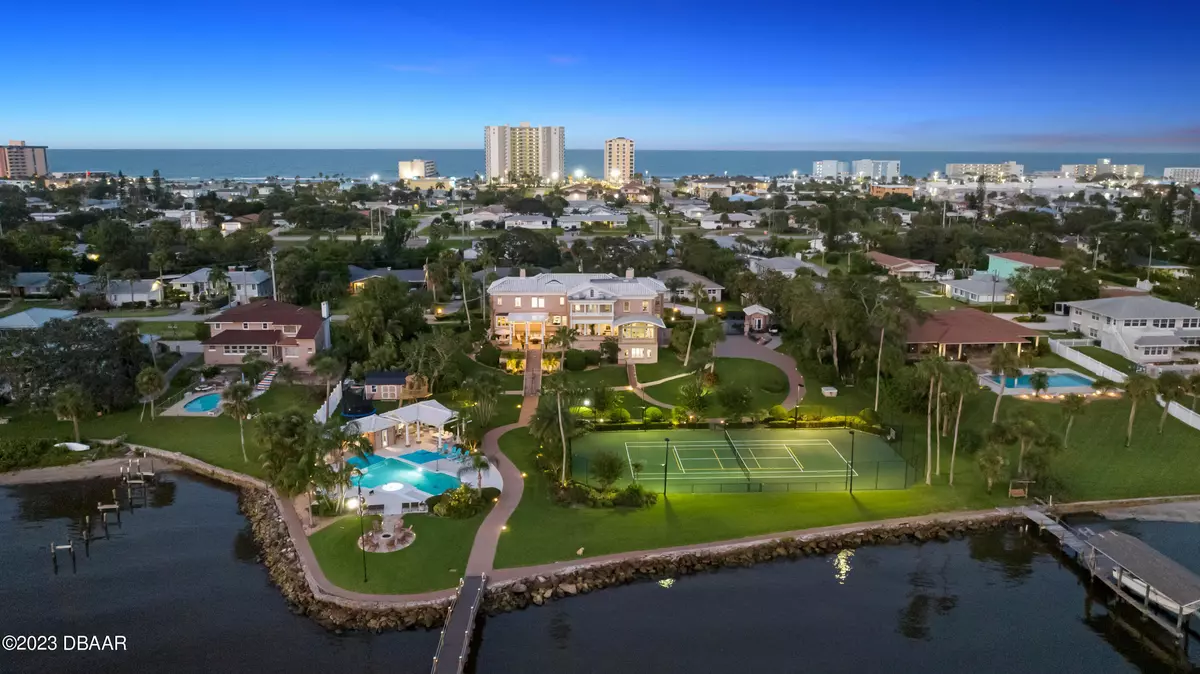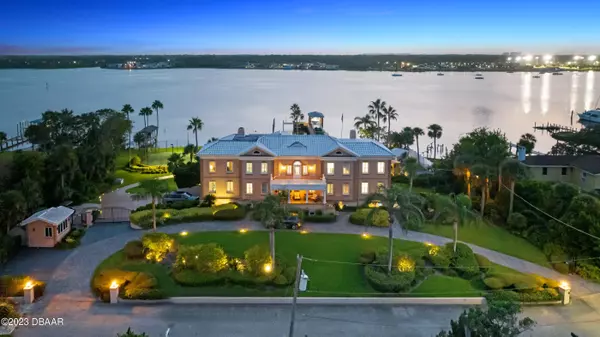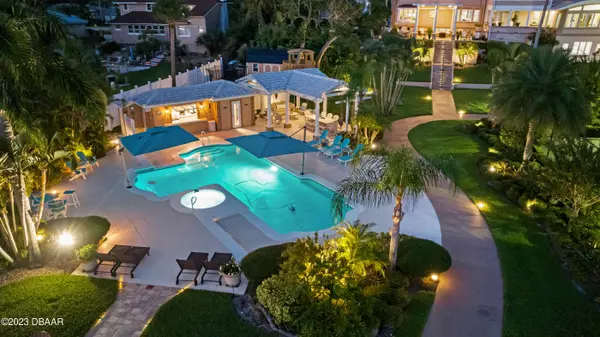$4,000,000
$4,300,000
7.0%For more information regarding the value of a property, please contact us for a free consultation.
2084 Halifax DR Daytona Beach, FL 32118
4 Beds
7 Baths
7,681 SqFt
Key Details
Sold Price $4,000,000
Property Type Single Family Home
Sub Type Single Family Residence
Listing Status Sold
Purchase Type For Sale
Square Footage 7,681 sqft
Price per Sqft $520
Subdivision Sunny Pines
MLS Listing ID 1113205
Sold Date 12/06/23
Style Traditional
Bedrooms 4
Full Baths 5
Half Baths 2
Originating Board Daytona Beach Area Association of REALTORS®
Year Built 1924
Annual Tax Amount $29,511
Lot Size 1.500 Acres
Lot Dimensions 1.5
Property Description
Welcome to a Riverfront Paradise on 1.5 +/- of sheer opulence! This breathtaking 4 bedroom, 5 full bath, 2 1/2 bath estate is a true masterpiece, offering an unrivaled blend of luxury, comfort, and scenic beauty. The main living area is a sight to behold, radiating an inviting sense of grandeur. If you're a cooking enthusiast, the chef's kitchen is a dream come true, boasting a gas stove, ample cabinets, and plenty of counter space - a true haven for culinary creativity. But the real star of the show? The incredible riverfront views that grace nearly every nook and cranny of this magnificent residence. Adjacent to this delightful kitchen is a formal dining area that calls out for elegant gatherings and gourmet experiences. As you continue to explore the main living space, you'll find an atmosphere of cozy opulence. A friendly gas fireplace beckons you to relax and enjoy its warm embrace, casting a soothing glow throughout the room. To take your relaxation to the next level, step into the River Room surrounded by breathtaking views on three sides - it's a perfect spot for unwinding. Next door, a formal living room offers an elegant sanctuary for intimate gatherings. Enhancing the appeal of this extraordinary space is a thoughtfully designed wet bar, a perfect complement to the luxurious character of the living area. And for added convenience, there's a half bath just steps away, completing this ensemble of upscale living and sophistication. Venture to the lower level, where excitement awaits. Here, you'll discover an ultimate man cave, with beautiful cherry wood bar and room for a pool table and poker table - a haven designed for entertainment enthusiasts. Completing this entertainment zone is a full bath and a cutting-edge home theater room, ready to immerse you in cinematic bliss. But that's not all this level has to offer. A bedroom with breathtaking riverfront views beckons, ensuring your guests are treated to a captivating experience. Additionally, a well-appointed wine cellar invites you to indulge in the finest vintages. The luxury of this estate extends beyond its walls. Two one-car garages, one equipped with sound and lights for potential karaoke nights, provide ample space for both your cherished vehicles and hobbies. Step out into your very own outdoor paradise. A dual-level balcony offers sweeping vistas of your expansive estate, showcasing an enticing in-ground pool and spa, thoughtfully complemented by a poolside cabana for culinary adventures. And for that refreshing post-swim rinse, an outdoor shower adds to the convenience. For the sports enthusiast in you, a private tennis / pickle ball court stands ready to ignite your competitive spirit. And if aquatic escapades are more your style, a boat dock equipped with two lifts and a floating jetski dock is on standby, inviting you to embark on thrilling boating adventures. There's even a playground for the young ones or grandchildren to enjoy. This isn't merely a home; it's a way of life. Immerse yourself in the pinnacle of waterfront living within this unique estate. Embrace the tranquility, opulence, and boundless entertainment possibilities that come hand-in-hand with this extraordinary property. Seize the opportunity to turn this dream into your reality. Your waterfront sanctuary awaits! Square footage received from tax rolls. All information recorded in the MLS intended to be accurate but cannot be guaranteed.
Location
State FL
County Volusia
Community Sunny Pines
Direction From Silver Beach, S on Peninsula to R on Foster, Left on Halifax
Interior
Interior Features Ceiling Fan(s), Split Bedrooms, Wet Bar
Heating Central
Cooling Central Air
Fireplaces Type Other
Fireplace Yes
Exterior
Exterior Feature Balcony, Dock, Tennis Court(s)
Garage Spaces 2.0
Waterfront Description Intracoastal,River Front
Roof Type Tile
Porch Deck, Front Porch, Patio, Porch, Rear Porch
Total Parking Spaces 2
Garage Yes
Building
Water Public
Architectural Style Traditional
Structure Type Block,Concrete,Stucco
New Construction No
Others
Senior Community No
Tax ID 5316-00-04-0040
Read Less
Want to know what your home might be worth? Contact us for a FREE valuation!

Our team is ready to help you sell your home for the highest possible price ASAP







