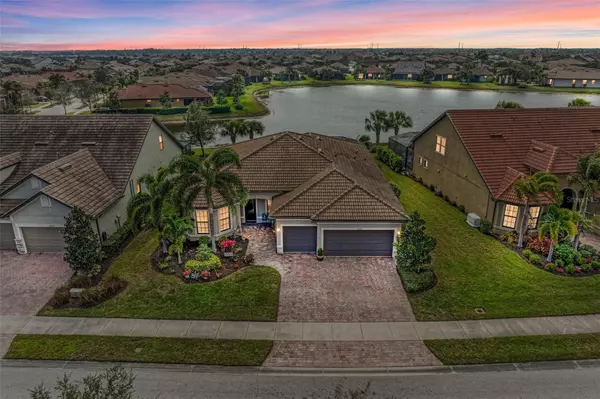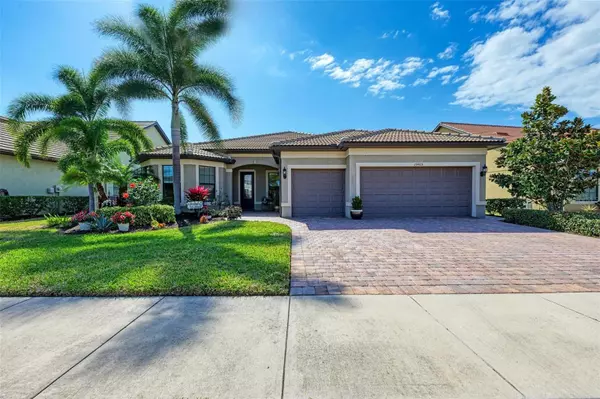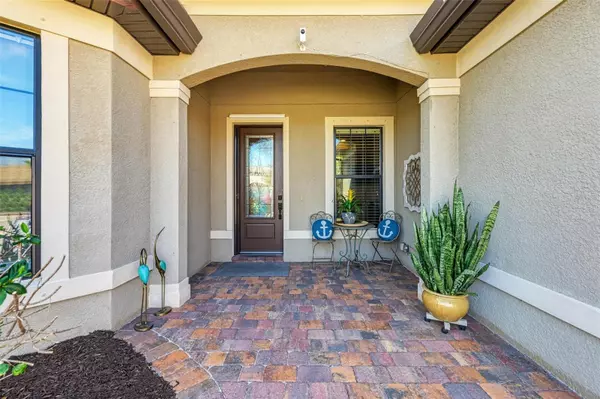$865,000
$875,000
1.1%For more information regarding the value of a property, please contact us for a free consultation.
13405 ORINO ST Venice, FL 34293
3 Beds
3 Baths
2,516 SqFt
Key Details
Sold Price $865,000
Property Type Single Family Home
Sub Type Single Family Residence
Listing Status Sold
Purchase Type For Sale
Square Footage 2,516 sqft
Price per Sqft $343
Subdivision Islandwalk At The West Villages
MLS Listing ID N6131189
Sold Date 05/15/24
Bedrooms 3
Full Baths 3
Construction Status Inspections
HOA Fees $379/qua
HOA Y/N Yes
Originating Board Stellar MLS
Year Built 2017
Annual Tax Amount $9,953
Lot Size 9,147 Sqft
Acres 0.21
Property Description
Privacy with high end finishes throughout. Located on one of the most desired water lots in all of IslandWalk this home is bound to impress. This well-appointed FURNISHED Pinnacle Model has all the bells and whistles, and every feature of the home has been carefully thought of and upgraded. Located on a large lot, the home has beautiful SOUTHERN EXPOSURE. Upon arriving at this home, you will notice a well maintained community with the lovely water views, mature landscaping, and well mapped out design. This home has impeccable curb appeal with a widened paver driveway and glass front door. BRAND NEW Hot Water Heater and Garage Door Opener.
HIGH END UPGRADES THROUGHOUT WITH AN OVERSIZED GARAGE WITH 4FT EXTENSION, HURRICANE SHUTTERS ON LANAI, TRIPLE SLIDER THAT POCKETS, 8FT DOORS, HIGHER BASEBOARDS, ROUNDED CORNERS, COFFERED CEILINGS IN DEN & MASTER, CUSTOM FRAMING around all windows, CHEYENNE interior doors, UPGRADED ELECTRICAL WITH CANNED LIGHTING, PLANTATION SHUTTERS, BRONZE HARDWARE and CROWN MOLDING, just to name a few. Upon entering the home, you will note the neutral color palette and HARDWOOD FLOORS. With 3 bedrooms PLUS A DEN - this house has plenty of room to spread out. The large kitchen has upgraded built in appliances, paneled island, upgraded stainless steel KITCHENAID appliances, built in wine bar, pendant lighting, walk in pantry, under mount and upper cabinet lighting, upgraded cabinets with dovetail construction and soft close. Enjoy a generous sized master bedroom with views of the lake, enormous walk-in closet with CUSTOM BUILT-INS, bathroom vanity with two sinks and quartz countertop, large walk in shower with tile inlay. The guest bedrooms are on the other side of the house and each have their own bathrooms with upgraded vanities with quartz countertop. Located in the front of the house is a nice sized den/office with glass FRENCH doors. The laundry room has BUILT-IN cabinets and a sink. The huge lanai has ample space for entertaining and relaxing and a peaceful view of the lake! You will feel as though you're one with nature with the CLEARVIEW Screening (no-see-ums screening). Beautiful HIGH END CUSTOM OUTDOOR KITCHEN equipped with a fridge, sink and grill. THIS HOME IS BEING OFFERED FURNISHED WITH MINIMAL EXCLUSIONS. IslandWalk is one of VENICE'S most social communities with a FULL TIME ACTIVITIES DIRECTOR, countless events and clubs and activities, TWO community clubhouses, an EVENT center, TWO resort style pools, a LAP pool, 12 PICKLE BALL Courts, 8 Har Tru Tennis Courts, DOG PARK, Playground, Basketball Court, Community Garden- the list goes on! The entire community is surrounded by miles and miles of golf cart trails, walking and biking trails, VENETIAN bridges and water! The Atlanta Braves Stadium is a short bike ride away- enjoy year-round events and activities. The new marketplace is now complete with PUBLIX, restaurants, shopping, gas station, etc! Downtown Wellen Park features an 80-acre lake, retail shops, restaurant waterfront dining and rooftop decks, pedestrian-friendly streets, a splash pad, a playground and a public town hall gathering place that hosts live theater and music events. Coming soon to downtown Wellen Park- a hammock grove and a permanent food truck area IslandWalk HOA includes grounds maintenance, CABLE, WIFI, amenities, and 24 hour guard.
Location
State FL
County Sarasota
Community Islandwalk At The West Villages
Zoning V
Rooms
Other Rooms Den/Library/Office, Inside Utility
Interior
Interior Features Ceiling Fans(s), Crown Molding, Eat-in Kitchen, High Ceilings, In Wall Pest System, Kitchen/Family Room Combo, Open Floorplan, Solid Wood Cabinets, Stone Counters, Tray Ceiling(s), Walk-In Closet(s), Window Treatments
Heating Electric
Cooling Central Air
Flooring Carpet, Wood
Furnishings Furnished
Fireplace false
Appliance Built-In Oven, Dishwasher, Disposal, Dryer, Electric Water Heater, Microwave, Refrigerator, Washer, Water Softener, Wine Refrigerator
Laundry Laundry Room
Exterior
Exterior Feature Irrigation System, Rain Gutters, Sliding Doors
Garage Spaces 3.0
Utilities Available Cable Connected, Public, Sprinkler Recycled, Street Lights, Underground Utilities
View Y/N 1
View Water
Roof Type Tile
Attached Garage true
Garage true
Private Pool No
Building
Entry Level One
Foundation Slab
Lot Size Range 0 to less than 1/4
Builder Name DiVosta
Sewer Public Sewer
Water Public
Structure Type Block,Stucco
New Construction false
Construction Status Inspections
Schools
Elementary Schools Taylor Ranch Elementary
Middle Schools Venice Area Middle
High Schools Venice Senior High
Others
Pets Allowed Yes
Senior Community No
Ownership Fee Simple
Monthly Total Fees $379
Acceptable Financing Cash, Conventional
Membership Fee Required Required
Listing Terms Cash, Conventional
Special Listing Condition None
Read Less
Want to know what your home might be worth? Contact us for a FREE valuation!

Our team is ready to help you sell your home for the highest possible price ASAP

© 2024 My Florida Regional MLS DBA Stellar MLS. All Rights Reserved.
Bought with TAMIAMI REALTY LLC







