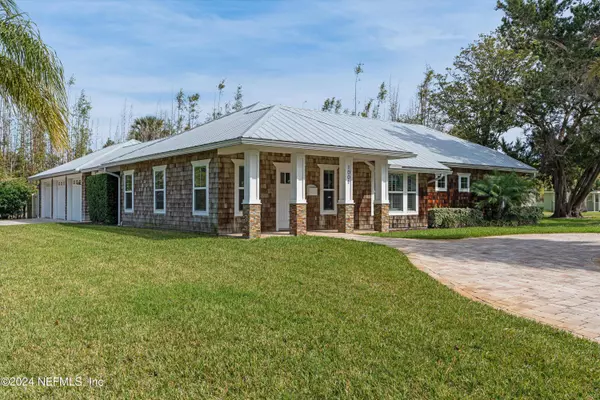$1,300,000
$1,300,000
For more information regarding the value of a property, please contact us for a free consultation.
1001 8TH ST N Jacksonville Beach, FL 32250
3 Beds
3 Baths
2,000 SqFt
Key Details
Sold Price $1,300,000
Property Type Single Family Home
Sub Type Single Family Residence
Listing Status Sold
Purchase Type For Sale
Square Footage 2,000 sqft
Price per Sqft $650
Subdivision Beaches Homesites
MLS Listing ID 2014523
Sold Date 05/24/24
Style Craftsman
Bedrooms 3
Full Baths 3
HOA Y/N No
Originating Board realMLS (Northeast Florida Multiple Listing Service)
Year Built 2015
Property Description
Welcome to your coastal oasis! Nestled just blocks away from the beach. This exquisite cedar shake beach home offers the ultimate blend of luxury and seaside charm.
Step into an open floor plan,creating a warm and inviting atmosphere throughout. The gourmet kitchen is complete with stainless steel appliances, granite countertops, and ample storage space, perfect for entertaining guests or preparing a delicious meal after a day of beachcombing. Relax in style in the expansive living area, featuring large windows that flood the space with natural light and offer picturesque views of the lush backyard oasis. You have seamless access to the outdoor patio, where endless summer memories await.
Retreat to the sumptuous master suite, complete with a private en-suite bathroom and walk-in closet, offering a tranquil sanctuary to unwind and recharge. Two additional bedrooms and bathrooms provide plenty of space. 3 car garage along with a separate room with a mini split which includes a full bathroom and can be used for a gym or office. Enjoy your short bike ride to the beach, shopping and restaurants.
Location
State FL
County Duval
Community Beaches Homesites
Area 213-Jacksonville Beach-Nw
Direction A1A to 9th St to 8th St N.
Rooms
Other Rooms Workshop
Interior
Interior Features Breakfast Bar, Breakfast Nook, Eat-in Kitchen, In-Law Floorplan, Jack and Jill Bath, Kitchen Island, Open Floorplan, Pantry, Primary Bathroom -Tub with Separate Shower, Split Bedrooms, Vaulted Ceiling(s), Walk-In Closet(s)
Heating Central
Cooling Central Air, Split System
Furnishings Unfurnished
Exterior
Exterior Feature Courtyard, Fire Pit, Outdoor Shower
Parking Features Additional Parking, Attached, Circular Driveway, Garage Door Opener
Garage Spaces 3.0
Fence Back Yard, Privacy, Wood
Pool In Ground, Fenced, Pool Sweep, Salt Water
Utilities Available Cable Available, Electricity Connected, Water Connected
Roof Type Metal
Porch Covered, Front Porch, Porch, Rear Porch, Screened
Total Parking Spaces 3
Garage Yes
Private Pool No
Building
Sewer Public Sewer
Water Public
Architectural Style Craftsman
Structure Type Wood Siding
New Construction No
Schools
Elementary Schools San Pablo
Middle Schools Duncan Fletcher
High Schools Duncan Fletcher
Others
Senior Community No
Tax ID 1750750000
Security Features Smoke Detector(s)
Acceptable Financing Cash, Conventional
Listing Terms Cash, Conventional
Read Less
Want to know what your home might be worth? Contact us for a FREE valuation!

Our team is ready to help you sell your home for the highest possible price ASAP
Bought with KELLER WILLIAMS REALTY ATLANTIC PARTNERS







