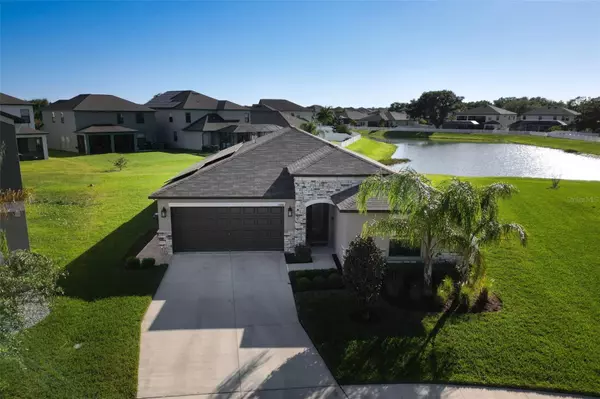$420,000
$432,500
2.9%For more information regarding the value of a property, please contact us for a free consultation.
13244 JETER CREEK DR Riverview, FL 33579
4 Beds
2 Baths
1,935 SqFt
Key Details
Sold Price $420,000
Property Type Single Family Home
Sub Type Single Family Residence
Listing Status Sold
Purchase Type For Sale
Square Footage 1,935 sqft
Price per Sqft $217
Subdivision Triple Creek Ph 4 Villege G2
MLS Listing ID T3517035
Sold Date 05/29/24
Bedrooms 4
Full Baths 2
HOA Fees $7/ann
HOA Y/N Yes
Originating Board Stellar MLS
Year Built 2020
Annual Tax Amount $7,449
Lot Size 8,276 Sqft
Acres 0.19
Lot Dimensions 70.27x120.57
Property Description
Welcome to this striking 4-bedroom, 2-bath residential property, nestled in a highly sought-after neighborhood of Triple Creek. This embodiment of modern elegance boasts an open and airy layout with a fully-equipped, modern kitchen that is finely appointed with stainless steel appliances, opulent solid cabinets, and solid countertops. More amazing than is the property’s breathtaking water views, a gorgeous backyard, and a screened lanai - a pure display of tranquility and relaxation.
Inside this stunningly scaled property reveals a functional interior that capitalizes on the gorgeous outdoor vistas, with generous living spaces that seamlessly unite to form a comfortable environment. Its well-proportioned bedrooms breathe tranquility while promising restful nights. The outdoor space is nothing short of extraordinary. The residence's beautiful backyard, combined with a screened lanai, presents plenty of space for entertaining, lounging, and admiring the serene water views.
Residing in this neighborhood opens you up to a remarkable number of amenities. You will appreciate being minutes away from the area's top schools, delightful restaurants, shopping centers, and efficient public transportation links. The property's prime location offers a unique blend of convenience and desirability that’s rarely found.
Don't miss out on the chance to own your dream home! This is a residence that simply must be seen to be truly appreciated. Discover the future of your dreams today! SOLAR PANELS WILL BE PAID OFF BY THE SELLERS AT CLOSING !!!
Location
State FL
County Hillsborough
Community Triple Creek Ph 4 Villege G2
Zoning PD
Interior
Interior Features High Ceilings, Open Floorplan, Solid Surface Counters, Solid Wood Cabinets, Stone Counters
Heating Central
Cooling Central Air
Flooring Carpet, Ceramic Tile
Fireplace false
Appliance Dishwasher, Disposal, Dryer, Electric Water Heater, Microwave, Range, Refrigerator, Washer
Laundry Laundry Room
Exterior
Exterior Feature Hurricane Shutters, Irrigation System
Garage Spaces 2.0
Community Features Clubhouse, Community Mailbox, Dog Park, Fitness Center, Playground, Pool, Tennis Courts
Utilities Available Electricity Available, Sewer Available, Water Available
Amenities Available Basketball Court, Clubhouse, Fitness Center, Pickleball Court(s), Playground, Pool, Tennis Court(s), Trail(s)
View Y/N 1
View Water
Roof Type Shingle
Attached Garage true
Garage true
Private Pool No
Building
Story 1
Entry Level One
Foundation Slab
Lot Size Range 0 to less than 1/4
Builder Name Lennar
Sewer Public Sewer
Water Public
Structure Type Stucco
New Construction false
Schools
Elementary Schools Warren Hope Dawson Elementary
Middle Schools Barrington Middle
High Schools Sumner High School
Others
Pets Allowed Yes
Senior Community No
Ownership Fee Simple
Monthly Total Fees $7
Acceptable Financing Cash, Conventional, FHA, VA Loan
Membership Fee Required Required
Listing Terms Cash, Conventional, FHA, VA Loan
Special Listing Condition None
Read Less
Want to know what your home might be worth? Contact us for a FREE valuation!

Our team is ready to help you sell your home for the highest possible price ASAP

© 2024 My Florida Regional MLS DBA Stellar MLS. All Rights Reserved.
Bought with RE/MAX REALTY UNLIMITED







