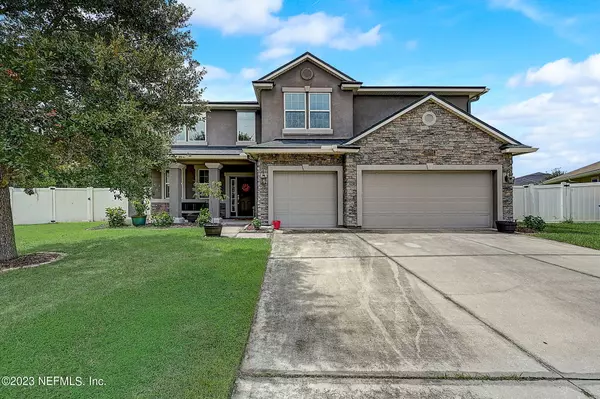$480,000
$480,000
For more information regarding the value of a property, please contact us for a free consultation.
15704 TWIN CREEK DR Jacksonville, FL 32218
5 Beds
4 Baths
4,229 SqFt
Key Details
Sold Price $480,000
Property Type Single Family Home
Sub Type Single Family Residence
Listing Status Sold
Purchase Type For Sale
Square Footage 4,229 sqft
Price per Sqft $113
Subdivision Bainebridge Estates
MLS Listing ID 1243833
Sold Date 08/14/24
Style Ranch
Bedrooms 5
Full Baths 4
HOA Fees $5/ann
HOA Y/N Yes
Originating Board realMLS (Northeast Florida Multiple Listing Service)
Year Built 2014
Property Description
Price Reduction! This marvelous 5 bedroom 4 bathroom dwelling sits right in a quiet cul de sac located in the beauty Bainbridge Estates. Relax and watch the sunset on your shaded front porch or hang by the water in the backyard after a long day of work. This home features a lounge for your guests, and a cozy family area for game night. The large kitchen allows for big family meals, the main bedroom has an abundance of organized closet space. The open plan allows for endless design concepts while providing the most innovative home features for comfort and safety. The neighborhood has many amenities: _ tennis courts, pool, walking trails and community center. This home is only 6 minutes from a major shopping center, jax airport, highway, and restaurants. Be the first to submit your offer.
Location
State FL
County Duval
Community Bainebridge Estates
Area 091-Garden City/Airport
Direction Take exit 366 for Pecan Park Rd toward FL-243 Keep left at the fork, follow signs for I-243 S Follow Pecan Park Rd and Bainebridge Dr to Twin Creek Dr
Interior
Interior Features Entrance Foyer, Pantry, Primary Bathroom - Tub with Shower, Primary Downstairs, Walk-In Closet(s)
Heating Central
Cooling Central Air
Exterior
Parking Features Additional Parking
Garage Spaces 3.0
Fence Vinyl
Pool Community
Utilities Available Cable Available, Electricity Available, Electricity Connected, Sewer Connected, Water Available
Roof Type Shingle
Porch Front Porch
Total Parking Spaces 3
Garage Yes
Private Pool No
Building
Lot Description Cul-De-Sac
Water Public
Architectural Style Ranch
Structure Type Frame,Stucco
New Construction No
Schools
Elementary Schools Biscayne
Middle Schools Highlands
Others
Senior Community No
Tax ID 1083611795
Security Features Entry Phone/Intercom,Security System Owned
Acceptable Financing Cash, Conventional, FHA, VA Loan
Listing Terms Cash, Conventional, FHA, VA Loan
Read Less
Want to know what your home might be worth? Contact us for a FREE valuation!

Our team is ready to help you sell your home for the highest possible price ASAP
Bought with FLORIDA HOMES REALTY & MTG LLC







