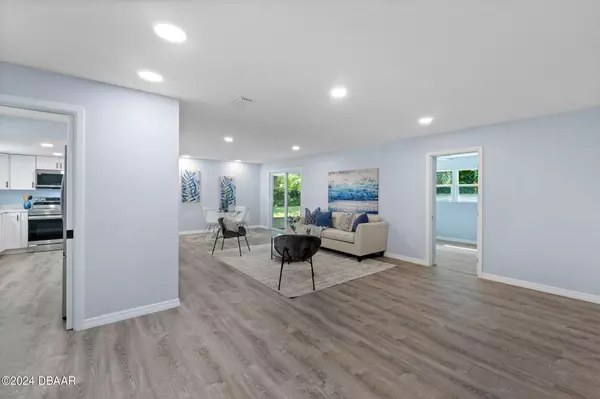$358,900
$379,400
5.4%For more information regarding the value of a property, please contact us for a free consultation.
43 PINE VALLEY CIR Ormond Beach, FL 32174
3 Beds
2 Baths
1,406 SqFt
Key Details
Sold Price $358,900
Property Type Single Family Home
Sub Type Single Family Residence
Listing Status Sold
Purchase Type For Sale
Square Footage 1,406 sqft
Price per Sqft $255
Subdivision Tomoka Oaks Cntry Club Estates Un
MLS Listing ID 1202908
Sold Date 10/21/24
Style Mid Century Modern
Bedrooms 3
Full Baths 2
Originating Board Daytona Beach Area Association of REALTORS®
Year Built 1965
Annual Tax Amount $3,378
Lot Size 0.280 Acres
Lot Dimensions 0.28
Property Description
Back on the market at no fault of the home!! TALK ABOUT CURB APPEAL, THE HOME YOU HAVE BEEN LOOKING FOR! In the Tomoka Oaks Country Club Community! Talk about a ''Love It or List It'' contender here!! You have to come and see this Gorgeous High and Dry, Turn-Key Move-In Ready Home!! Beautiful 3 Bedroom, 2 Bathroom with new Waterproof Luxury Vinyl Flooring and an Open Concept Design. Over-sized Master's Suite with walk-in closet, LED Lights, and an open spacious Living Room/Dining Room layout perfect for entertaining large gatherings. Stunning Bathrooms. Brand New kitchen with sparkling whitequartz countertops. High-end stainless-steel Appliances. A brand-new roof (2024) and a home warranty with HWA are included. This Residence situates itself on a BIG 100x120' LOT and at this price point is a rare find in this community. This home has Style, Substance, Character and is just a quick drive from the beach. Come and see it today and be prepared to fall in love!!FHA FINANCING NOW AVAILABLE
Location
State FL
County Volusia
Community Tomoka Oaks Cntry Club Estates Un
Direction FROM RT-1 , TAKE A TURN ON NOVA RD, THEN A RIGHT ON TOMOKA OAKS BLVD, THEN A RIGHT ON NORTH ST ANDREWS DR, THEN LEFT ON PINE VALLEY CIRCLE, HOUSE WILL BE ON THE LEFT.
Interior
Interior Features Breakfast Bar, Ceiling Fan(s), Eat-in Kitchen, Entrance Foyer, Split Bedrooms, Walk-In Closet(s)
Heating Central
Cooling Central Air
Exterior
Exterior Feature Storm Shutters
Parking Features Attached, Garage, Garage Door Opener
Garage Spaces 2.0
Utilities Available Electricity Connected, Sewer Connected, Water Connected
Roof Type Shingle
Porch Porch
Total Parking Spaces 2
Garage Yes
Building
Lot Description Sprinklers In Front
Foundation Slab
Water Public
Architectural Style Mid Century Modern
Structure Type Block
New Construction No
Others
Senior Community No
Tax ID 324210080210
Acceptable Financing Cash, Conventional, VA Loan
Listing Terms Cash, Conventional, VA Loan
Read Less
Want to know what your home might be worth? Contact us for a FREE valuation!

Our team is ready to help you sell your home for the highest possible price ASAP







