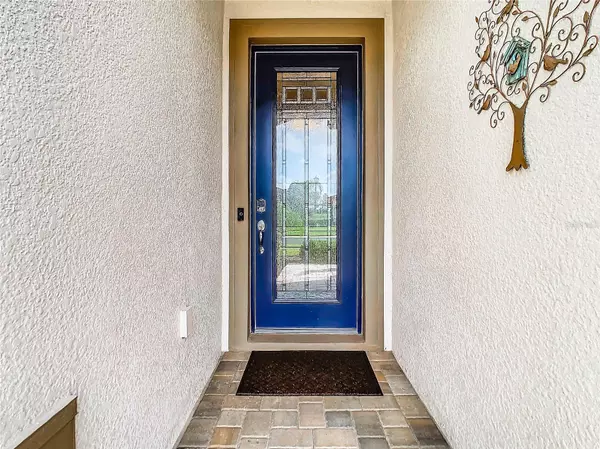$439,900
$439,900
For more information regarding the value of a property, please contact us for a free consultation.
20682 MONZA LOOP Land O Lakes, FL 34638
3 Beds
2 Baths
1,695 SqFt
Key Details
Sold Price $439,900
Property Type Single Family Home
Sub Type Single Family Residence
Listing Status Sold
Purchase Type For Sale
Square Footage 1,695 sqft
Price per Sqft $259
Subdivision Arden Preserve
MLS Listing ID TB8320333
Sold Date 12/20/24
Bedrooms 3
Full Baths 2
HOA Fees $80/mo
HOA Y/N Yes
Originating Board Stellar MLS
Year Built 2021
Annual Tax Amount $4,066
Lot Size 7,840 Sqft
Acres 0.18
Property Description
Why wait to build when you can move right into this newer constructed home on a premium lot in a gated community. Looking for a mint condition home then this is it. Lots of quality upgrades. New community but no CDD. Enjoy your morning coffee overlooking the conservation from the main living area and primary suite. Also relax on your private lanai and watch the wildlife. The lanai has a 9' x 14' extension, is pavered and is entirely screened. Open floor plan. Primary suite with large walk in closet, private bath with upgraded shower with seat, deluxe shower head, upgraded rimless glass shower enclosure and double sinks with granite countertop and custom pull out drawers. Lovely upgraded vinyl wood flooring throughout entire home. Kitchen with upgraded stainless steel stove with air fryer and convection bake, and large two door stainless steel refrigerator with icemaker and large bottom freezer area, custom pullout drawers in all cabinets and granite countertops. Deluxe window shutters in all bedrooms. Electric motorized shades in great room dining area and sliding glass door. The larger garage with a 4 ft. extension has epoxy flooring, utility sink, water softener and extra storage shelving. Inside utility room with a new washer and dryer. Complete gutter system with downspouts. Beautifully landscaped with curbing around entire home perimeter. Flood lighting. Hurricane shutters for all windows. This property has a higher home elevation. Alarm system on all double pane windows and doors including three outside cameras. Upgraded internet box. Prewired for flat panel TV in great room and internet drops in all bedrooms.
Location
State FL
County Pasco
Community Arden Preserve
Zoning MPUD
Rooms
Other Rooms Formal Dining Room Separate, Great Room, Inside Utility
Interior
Interior Features Ceiling Fans(s), High Ceilings, Open Floorplan, Primary Bedroom Main Floor, Stone Counters, Walk-In Closet(s)
Heating Central
Cooling Central Air
Flooring Luxury Vinyl
Fireplace false
Appliance Dishwasher, Dryer, Microwave, Range, Refrigerator, Washer, Water Softener
Laundry Inside, Laundry Room
Exterior
Exterior Feature Hurricane Shutters, Irrigation System, Lighting, Rain Gutters, Sidewalk, Sliding Doors
Parking Features Driveway, Garage Door Opener, Oversized
Garage Spaces 2.0
Community Features Deed Restrictions, Dog Park, Gated Community - No Guard, Sidewalks
Utilities Available Cable Connected, Electricity Connected, Public, Sewer Connected, Sprinkler Recycled, Street Lights, Water Connected
View Trees/Woods
Roof Type Shingle
Porch Covered, Enclosed, Front Porch, Patio, Screened
Attached Garage true
Garage true
Private Pool No
Building
Lot Description Conservation Area, Landscaped, Sidewalk, Paved
Entry Level One
Foundation Slab
Lot Size Range 0 to less than 1/4
Builder Name Pulte
Sewer Public Sewer
Water Public
Structure Type Block,Stucco
New Construction false
Schools
Elementary Schools Connerton Elem
Middle Schools Pine View Middle-Po
High Schools Land O' Lakes High-Po
Others
Pets Allowed Yes
Senior Community No
Ownership Fee Simple
Monthly Total Fees $80
Acceptable Financing Cash, Conventional, FHA, VA Loan
Membership Fee Required Required
Listing Terms Cash, Conventional, FHA, VA Loan
Special Listing Condition None
Read Less
Want to know what your home might be worth? Contact us for a FREE valuation!

Our team is ready to help you sell your home for the highest possible price ASAP

© 2025 My Florida Regional MLS DBA Stellar MLS. All Rights Reserved.
Bought with FLIP SIDE REALTY BY DESIGN






